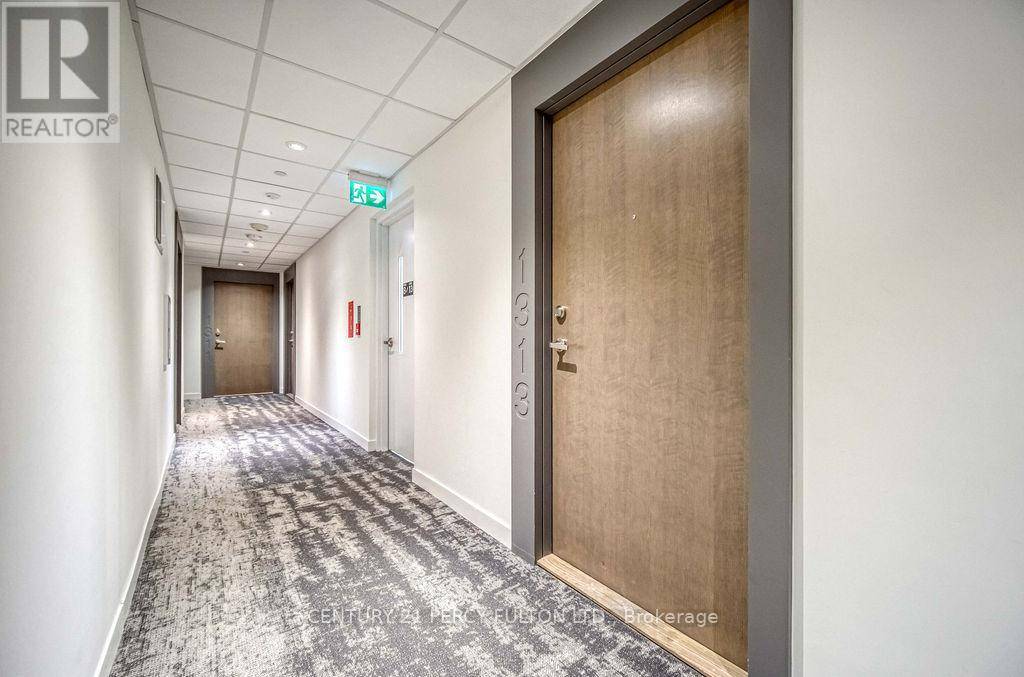15 Lower Jarvis ST #1313 Toronto (waterfront Communities), ON M5E1R7
2 Beds
2 Baths
700 SqFt
UPDATED:
Key Details
Property Type Condo
Sub Type Condominium/Strata
Listing Status Active
Purchase Type For Rent
Square Footage 700 sqft
Subdivision Waterfront Communities C8
MLS® Listing ID C12239739
Bedrooms 2
Property Sub-Type Condominium/Strata
Source Toronto Regional Real Estate Board
Property Description
Location
Province ON
Rooms
Kitchen 1.0
Extra Room 1 Main level 2.89 m X 2.7 m Primary Bedroom
Extra Room 2 Main level 2.77 m X 2.67 m Bedroom 2
Extra Room 3 Main level 2.99 m X 3.8 m Kitchen
Extra Room 4 Main level 2.99 m X 3.8 m Living room
Extra Room 5 Main level 2.99 m X 3.8 m Dining room
Interior
Heating Forced air
Cooling Central air conditioning
Flooring Laminate
Exterior
Parking Features Yes
Community Features Pets not Allowed
View Y/N Yes
View View of water
Total Parking Spaces 1
Private Pool No
Others
Ownership Condominium/Strata
Acceptable Financing Monthly
Listing Terms Monthly







