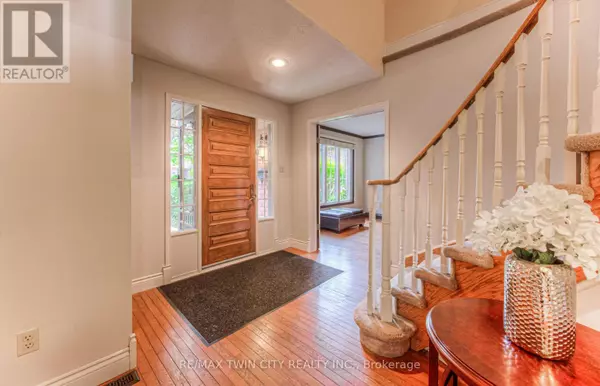179 WOODBEND CRESCENT Waterloo, ON N2T1G9
5 Beds
4 Baths
2,000 SqFt
UPDATED:
Key Details
Property Type Single Family Home
Sub Type Freehold
Listing Status Active
Purchase Type For Sale
Square Footage 2,000 sqft
Price per Sqft $550
MLS® Listing ID X12239278
Bedrooms 5
Half Baths 1
Property Sub-Type Freehold
Source Toronto Regional Real Estate Board
Property Description
Location
Province ON
Rooms
Kitchen 2.0
Extra Room 1 Second level 2.95 m X 2.87 m Bedroom 4
Extra Room 2 Second level 3.61 m X 1.5 m Bathroom
Extra Room 3 Second level 5.99 m X 3.66 m Primary Bedroom
Extra Room 4 Second level 3.73 m X 2.11 m Bathroom
Extra Room 5 Second level 3.63 m X 3.66 m Bedroom 2
Extra Room 6 Second level 3.66 m X 3.66 m Bedroom 3
Interior
Heating Forced air
Cooling Central air conditioning
Fireplaces Number 1
Exterior
Parking Features Yes
Community Features School Bus
View Y/N No
Total Parking Spaces 4
Private Pool No
Building
Story 2
Sewer Sanitary sewer
Others
Ownership Freehold
Virtual Tour https://unbranded.youriguide.com/179_woodbend_crescent_waterloo_on/







