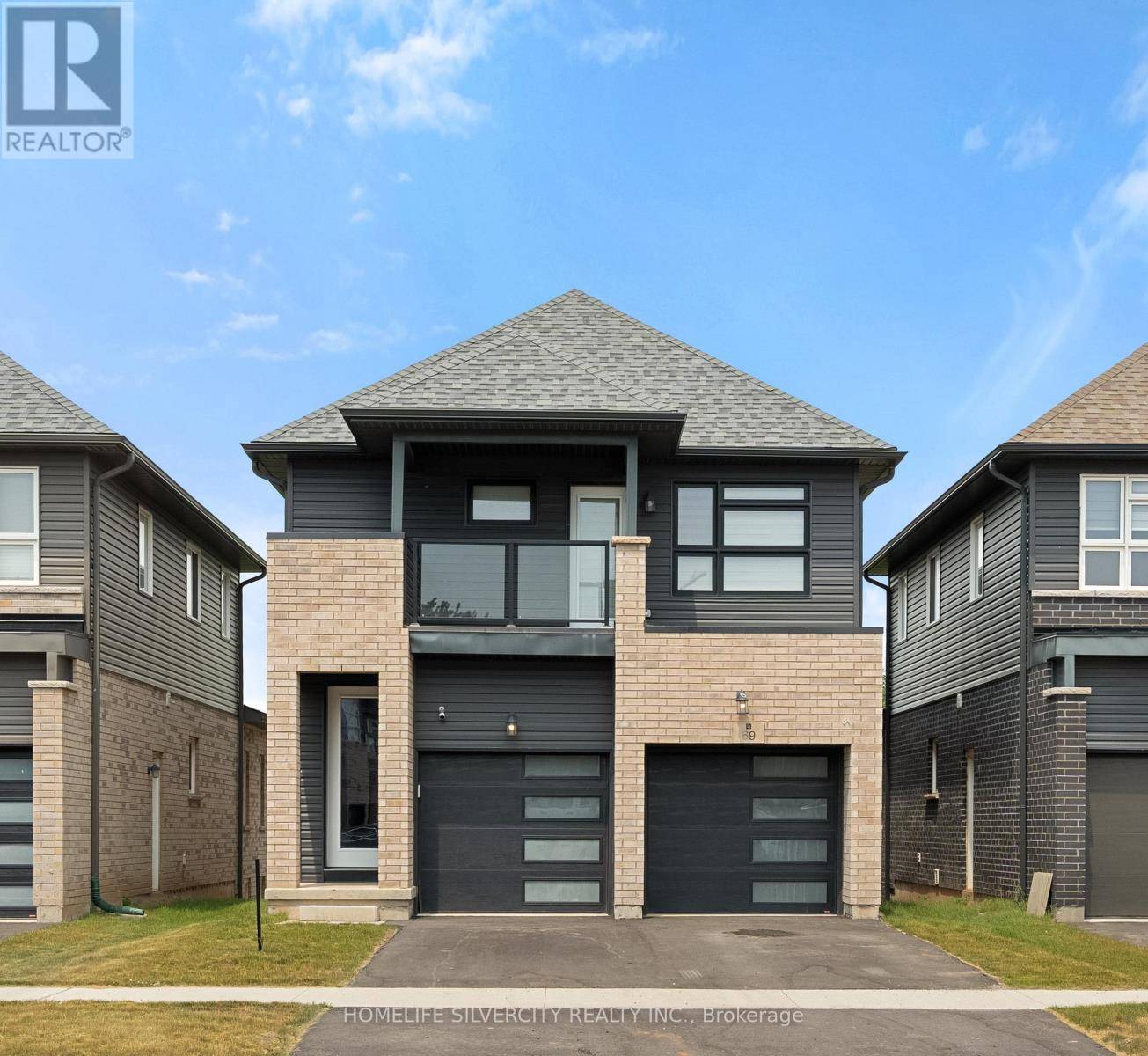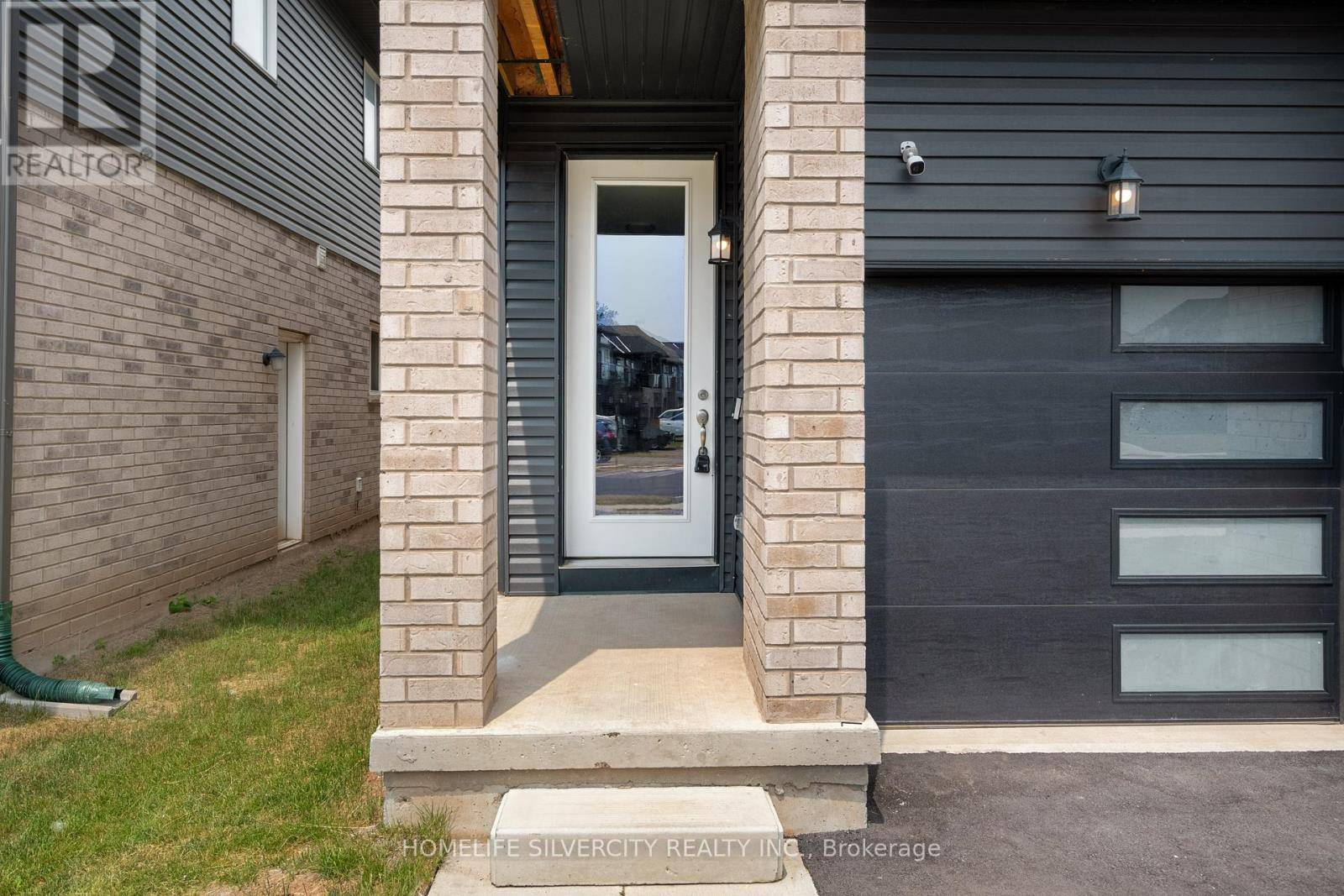69 CAROLINE STREET Welland (lincoln/crowland), ON X0X0X0
4 Beds
3 Baths
2,000 SqFt
UPDATED:
Key Details
Property Type Single Family Home
Sub Type Freehold
Listing Status Active
Purchase Type For Sale
Square Footage 2,000 sqft
Price per Sqft $357
Subdivision 773 - Lincoln/Crowland
MLS® Listing ID X12239437
Bedrooms 4
Half Baths 1
Property Sub-Type Freehold
Source Toronto Regional Real Estate Board
Property Description
Location
Province ON
Rooms
Kitchen 1.0
Extra Room 1 Second level 5.03 m X 3.76 m Primary Bedroom
Extra Room 2 Second level 3.81 m X 3.05 m Bedroom 2
Extra Room 3 Second level 3.66 m X 3.56 m Bedroom 3
Extra Room 4 Second level 3.66 m X 3.25 m Bedroom 4
Extra Room 5 Main level 4.27 m X 6.91 m Great room
Extra Room 6 Main level 3.96 m X 2.74 m Kitchen
Interior
Heating Forced air
Cooling Central air conditioning
Flooring Hardwood
Exterior
Parking Features Yes
View Y/N No
Total Parking Spaces 4
Private Pool No
Building
Story 2
Sewer Sanitary sewer
Others
Ownership Freehold
Virtual Tour https://hometours.blackhausvisuals.com/order/6d4b7d6d-c5e8-4352-6464-08ddacaea8e5?branding=false







