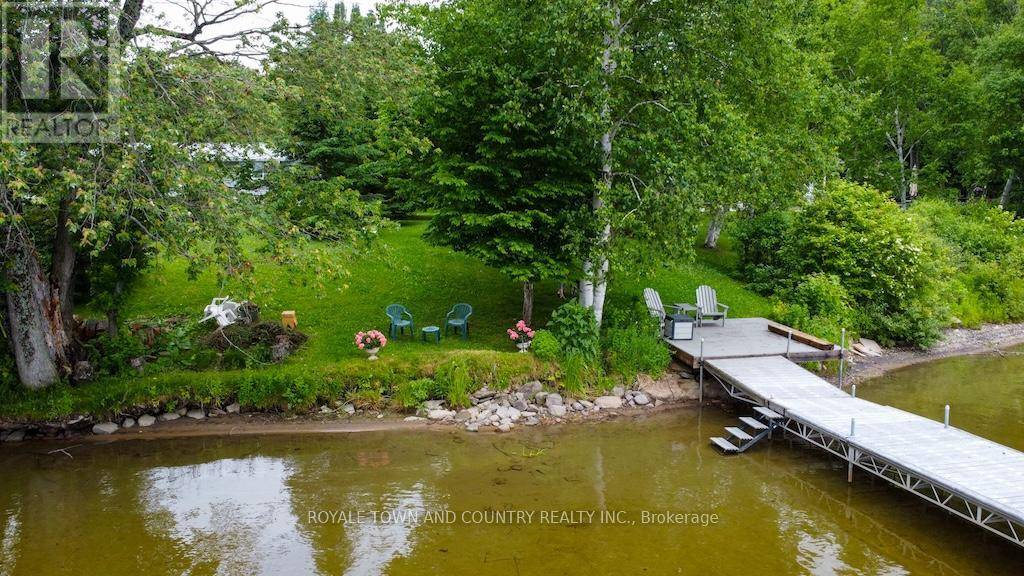1304 NORTH SHORE ROAD Algonquin Highlands (stanhope), ON K0M1S0
4 Beds
3 Baths
2,000 SqFt
OPEN HOUSE
Sun Jun 29, 2:00pm - 4:00pm
UPDATED:
Key Details
Property Type Single Family Home
Sub Type Freehold
Listing Status Active
Purchase Type For Sale
Square Footage 2,000 sqft
Price per Sqft $334
Subdivision Stanhope
MLS® Listing ID X12239722
Bedrooms 4
Half Baths 1
Property Sub-Type Freehold
Source Central Lakes Association of REALTORS®
Property Description
Location
Province ON
Lake Name Beech Lake
Rooms
Kitchen 1.0
Extra Room 1 Second level 1.63 m X 2.64 m Bathroom
Extra Room 2 Second level 4.11 m X 3.18 m Bedroom 2
Extra Room 3 Second level 3.51 m X 3.07 m Bedroom 3
Extra Room 4 Second level 4 m X 3.23 m Bedroom 4
Extra Room 5 Second level 3.51 m X 2.08 m Bathroom
Extra Room 6 Second level 4.01 m X 3.23 m Primary Bedroom
Interior
Heating Forced air
Cooling Central air conditioning
Fireplaces Number 2
Fireplaces Type Insert
Exterior
Parking Features Yes
Community Features Fishing, Community Centre, School Bus
View Y/N No
Total Parking Spaces 4
Private Pool No
Building
Lot Description Landscaped
Story 2
Sewer Septic System
Water Beech Lake
Others
Ownership Freehold
Virtual Tour https://www.venturehomes.ca/virtualtour.asp?tourid=69256







