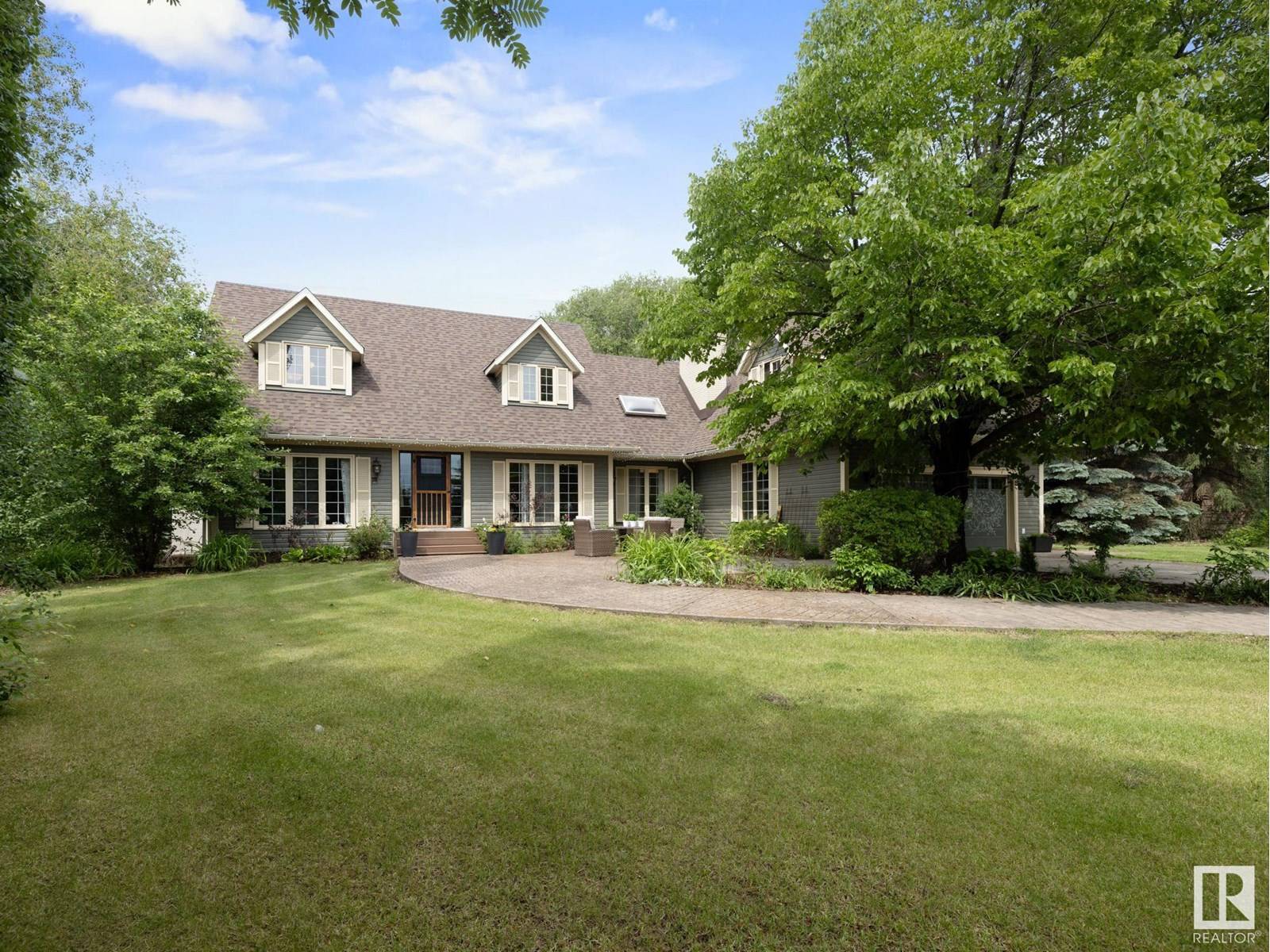#24 54418 RGE ROAD 251 Rural Sturgeon County, AB T8T0C7
4 Beds
5 Baths
3,377 SqFt
OPEN HOUSE
Sun Jun 22, 1:00pm - 3:00pm
UPDATED:
Key Details
Property Type Single Family Home
Listing Status Active
Purchase Type For Sale
Square Footage 3,377 sqft
Price per Sqft $318
Subdivision Upper Manor Estate
MLS® Listing ID E4443740
Bedrooms 4
Year Built 1980
Lot Size 1.010 Acres
Acres 1.01
Source REALTORS® Association of Edmonton
Property Description
Location
Province AB
Rooms
Kitchen 1.0
Extra Room 1 Basement 3.15 m X 4.78 m Recreation room
Extra Room 2 Basement 5.19 m X 1.88 m Utility room
Extra Room 3 Main level 4.64 m X 3.74 m Living room
Extra Room 4 Main level 4.82 m X 3.76 m Dining room
Extra Room 5 Main level 2.95 m X 5.14 m Kitchen
Extra Room 6 Main level 6.42 m X 4.15 m Family room
Interior
Heating Forced air
Fireplaces Type Unknown
Exterior
Parking Features Yes
View Y/N No
Private Pool No
Building
Story 2







