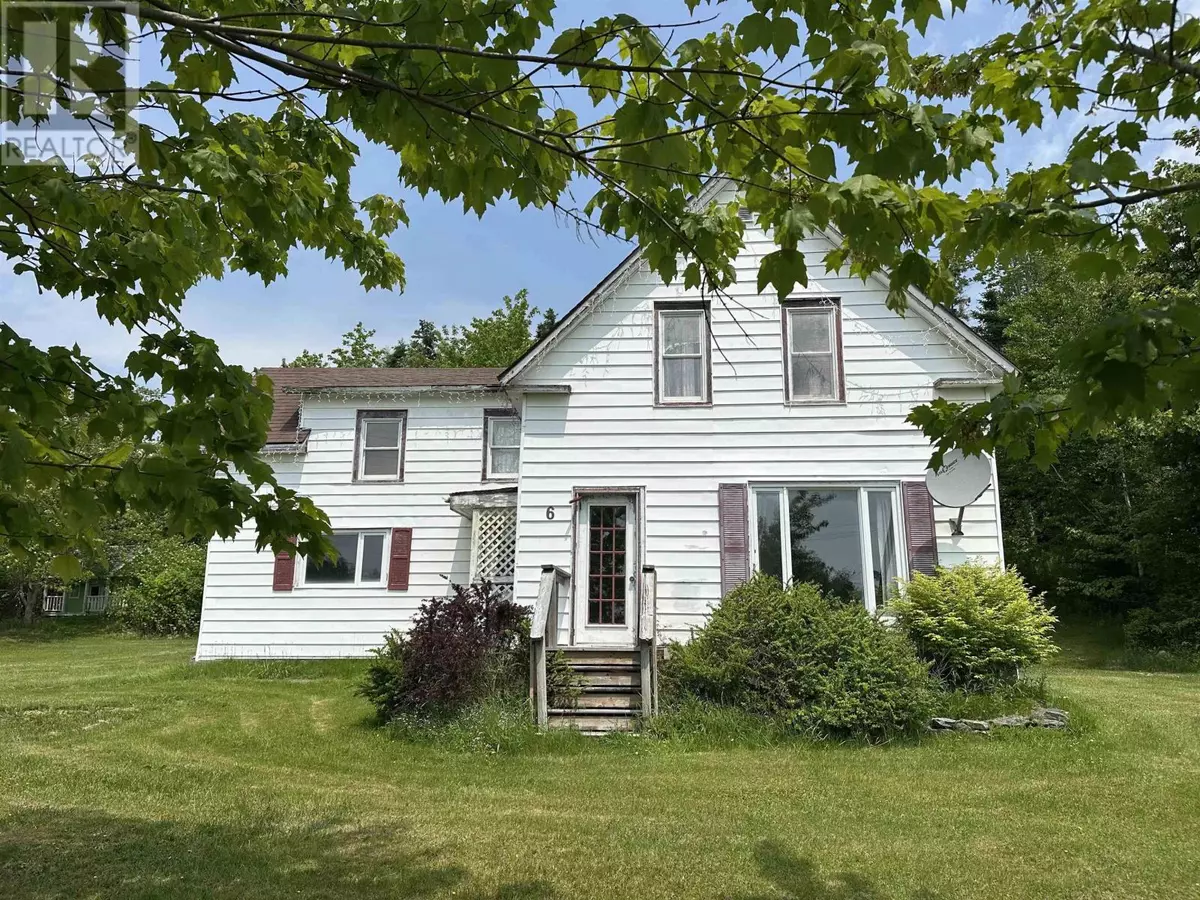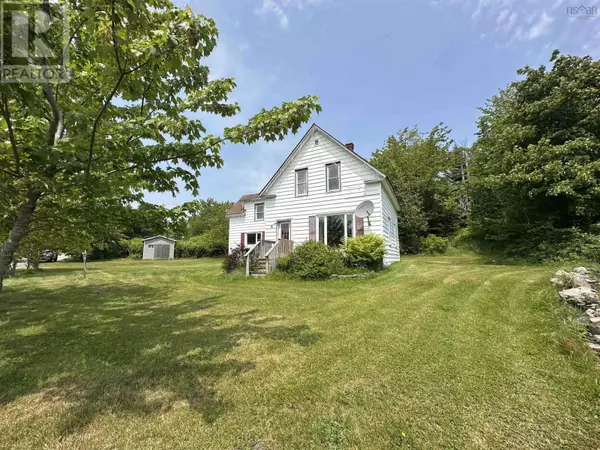6 Lake Road Sheet Harbour, NS B0J3B0
4 Beds
1 Bath
1,206 SqFt
UPDATED:
Key Details
Property Type Single Family Home
Sub Type Freehold
Listing Status Active
Purchase Type For Sale
Square Footage 1,206 sqft
Price per Sqft $55
Subdivision Sheet Harbour
MLS® Listing ID 202514523
Bedrooms 4
Lot Size 1.240 Acres
Acres 1.2397
Property Sub-Type Freehold
Source Nova Scotia Association of REALTORS®
Property Description
Location
Province NS
Rooms
Kitchen 1.0
Extra Room 1 Second level 9.10x11 Den/Bed Other
Extra Room 2 Second level 7x11 Bedroom
Extra Room 3 Second level 11x14 Primary Bedroom
Extra Room 4 Second level 7x9 Bedroom
Extra Room 5 Second level 9x10.10-J Bedroom
Extra Room 6 Main level 4x4.11 Foyer
Interior
Flooring Carpeted, Laminate, Tile
Exterior
Parking Features No
Community Features School Bus
View Y/N Yes
View River view
Private Pool No
Building
Lot Description Partially landscaped
Story 1.5
Sewer Septic System
Others
Ownership Freehold







