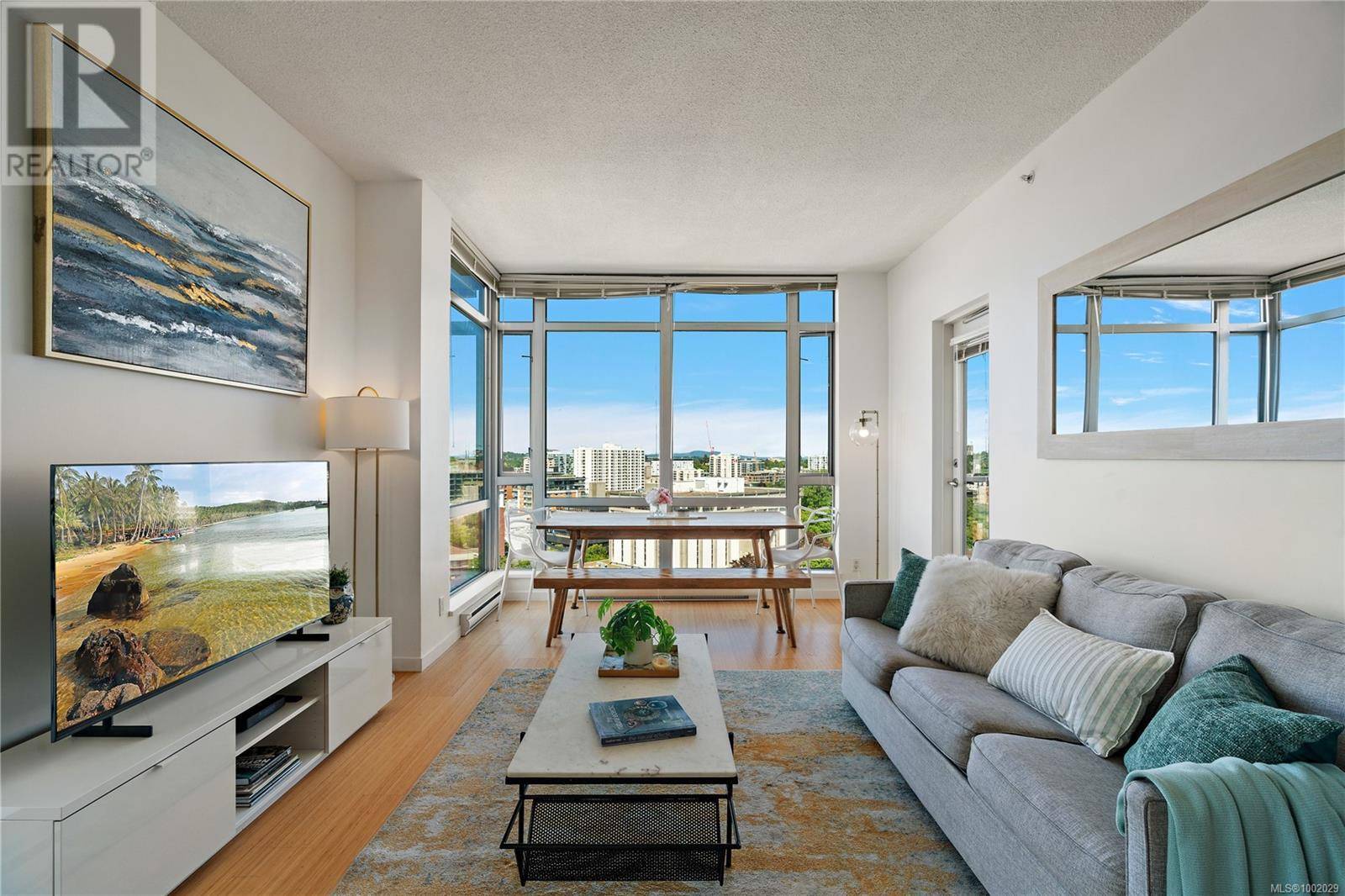751 Fairfield RD #2001 Victoria, BC V8W4A4
2 Beds
2 Baths
850 SqFt
OPEN HOUSE
Sat Jun 07, 2:00pm - 3:30pm
Sun Jun 08, 1:00pm - 3:00pm
UPDATED:
Key Details
Property Type Condo
Sub Type Strata
Listing Status Active
Purchase Type For Sale
Square Footage 850 sqft
Price per Sqft $1,058
Subdivision Astoria
MLS® Listing ID 1002029
Bedrooms 2
Condo Fees $517/mo
Year Built 2006
Lot Size 863 Sqft
Acres 863.0
Property Sub-Type Strata
Source Victoria Real Estate Board
Property Description
Location
Province BC
Zoning Multi-Family
Rooms
Kitchen 1.0
Extra Room 1 Main level 11 ft X 8 ft Balcony
Extra Room 2 Main level 11 ft X 3 ft Entrance
Extra Room 3 Main level 3-Piece Bathroom
Extra Room 4 Main level 11 ft X 11 ft Bedroom
Extra Room 5 Main level 4-Piece Ensuite
Extra Room 6 Main level 11 ft X 12 ft Primary Bedroom
Interior
Heating Baseboard heaters,
Cooling None
Exterior
Parking Features Yes
Community Features Pets Allowed With Restrictions, Family Oriented
View Y/N Yes
View City view, Mountain view, Ocean view
Total Parking Spaces 1
Private Pool No
Others
Ownership Strata
Acceptable Financing Monthly
Listing Terms Monthly
Virtual Tour https://sites.listvt.com/2001751fairfieldroadv8w4a4







