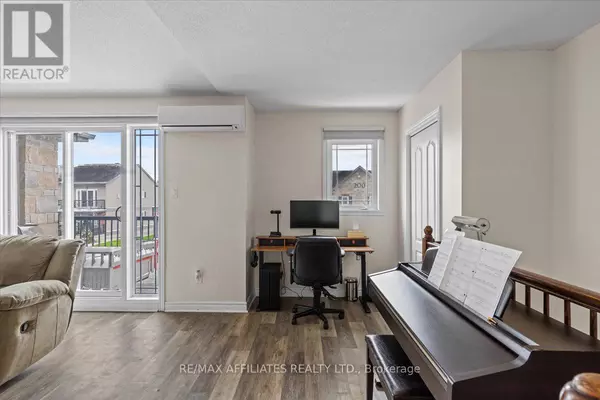201 Eliot ST #407 Clarence-rockland, ON K4K0G4
2 Beds
1 Bath
1,000 SqFt
UPDATED:
Key Details
Property Type Condo
Sub Type Condominium/Strata
Listing Status Active
Purchase Type For Sale
Square Footage 1,000 sqft
Price per Sqft $349
Subdivision 606 - Town Of Rockland
MLS® Listing ID X12197951
Bedrooms 2
Condo Fees $345/mo
Property Sub-Type Condominium/Strata
Source Ottawa Real Estate Board
Property Description
Location
Province ON
Rooms
Kitchen 1.0
Extra Room 1 Main level 6.25 m X 4.94 m Living room
Extra Room 2 Main level 4.18 m X 3.95 m Kitchen
Extra Room 3 Main level 3.88 m X 1.78 m Dining room
Extra Room 4 Main level 3.53 m X 4.1 m Primary Bedroom
Extra Room 5 Main level 3.19 m X 3.86 m Bedroom
Interior
Heating Baseboard heaters
Cooling Wall unit
Fireplaces Number 1
Exterior
Parking Features No
Community Features Pet Restrictions
View Y/N No
Total Parking Spaces 1
Private Pool No
Others
Ownership Condominium/Strata
Virtual Tour https://easyagentmedia.hd.pics/180-York-St/idx







