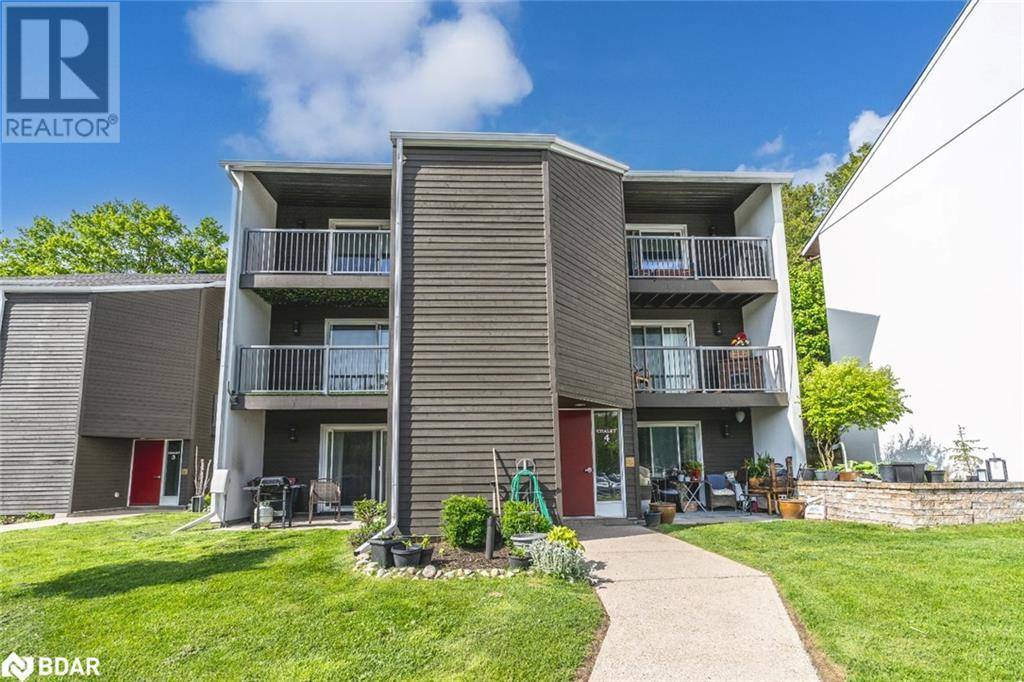1102 HORSESHOE VALLEY RD West #207 Oro-medonte, ON L4M4Y8
1 Bed
1 Bath
634 SqFt
UPDATED:
Key Details
Property Type Condo
Sub Type Condominium
Listing Status Active
Purchase Type For Rent
Square Footage 634 sqft
Subdivision Or55 - Horseshoe Valley
MLS® Listing ID 40735932
Bedrooms 1
Year Built 1979
Property Sub-Type Condominium
Source Barrie & District Association of REALTORS® Inc.
Property Description
Location
Province ON
Rooms
Kitchen 1.0
Extra Room 1 Main level Measurements not available 4pc Bathroom
Extra Room 2 Main level 9'0'' x 10'0'' Bedroom
Extra Room 3 Main level 18'0'' x 12'0'' Living room
Extra Room 4 Main level 6'0'' x 9'0'' Kitchen
Interior
Heating Baseboard heaters,
Cooling None
Fireplaces Number 1
Fireplaces Type Other - See remarks
Exterior
Parking Features No
View Y/N No
Total Parking Spaces 1
Private Pool No
Building
Story 1
Sewer Municipal sewage system
Others
Ownership Condominium
Acceptable Financing Monthly
Listing Terms Monthly







