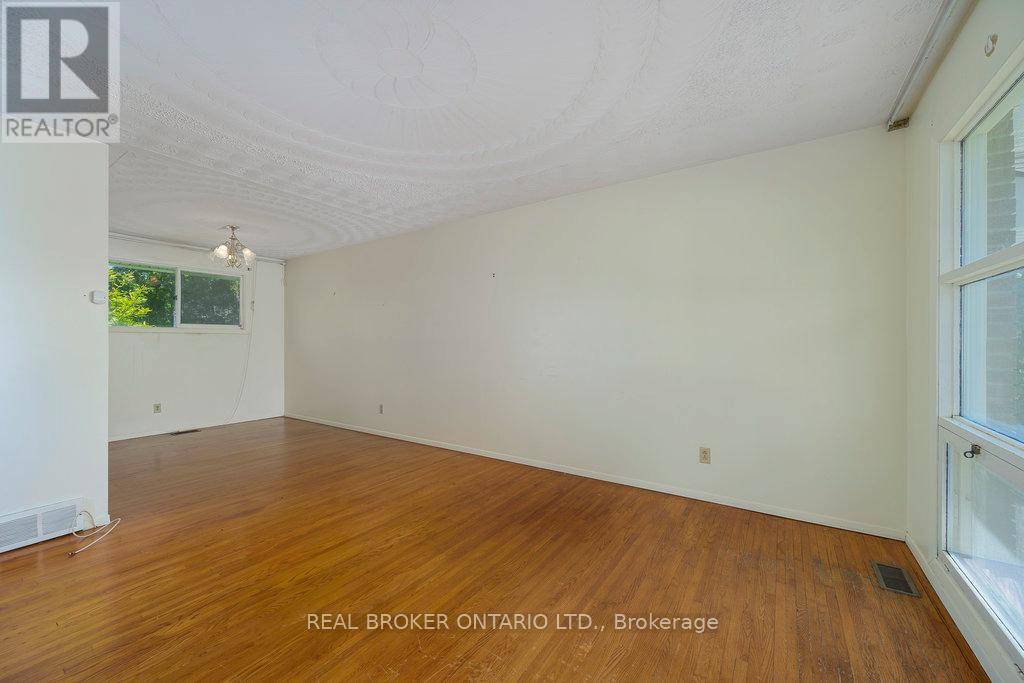87 VIEWMOUNT DRIVE Ottawa, ON K2G3B9
3 Beds
2 Baths
700 SqFt
UPDATED:
Key Details
Property Type Single Family Home
Sub Type Freehold
Listing Status Active
Purchase Type For Sale
Square Footage 700 sqft
Price per Sqft $927
Subdivision 7302 - Meadowlands/Crestview
MLS® Listing ID X12183763
Style Bungalow
Bedrooms 3
Property Sub-Type Freehold
Source Ottawa Real Estate Board
Property Description
Location
Province ON
Rooms
Kitchen 1.0
Extra Room 1 Lower level 1.42 m X 1.38 m Bathroom
Extra Room 2 Lower level 1.89 m X 1.12 m Bathroom
Extra Room 3 Lower level 6.78 m X 6.2 m Family room
Extra Room 4 Lower level 4.68 m X 3.3 m Other
Extra Room 5 Lower level 6.22 m X 3.33 m Utility room
Extra Room 6 Main level 5.18 m X 4.23 m Living room
Interior
Heating Forced air
Cooling Central air conditioning
Fireplaces Number 1
Exterior
Parking Features Yes
View Y/N No
Total Parking Spaces 3
Private Pool No
Building
Story 1
Sewer Sanitary sewer
Architectural Style Bungalow
Others
Ownership Freehold
Virtual Tour https://my.matterport.com/show/?m=ZYjt3CxzSen&ts=1







