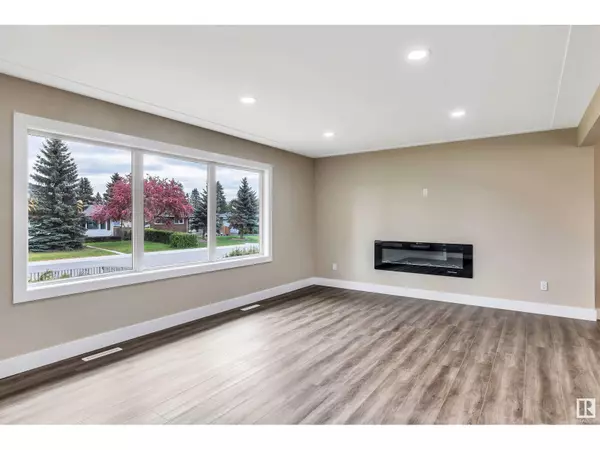12904 95A ST NW Edmonton, AB T5E4A1
4 Beds
2 Baths
1,102 SqFt
UPDATED:
Key Details
Property Type Single Family Home
Sub Type Freehold
Listing Status Active
Purchase Type For Sale
Square Footage 1,102 sqft
Price per Sqft $440
Subdivision Killarney
MLS® Listing ID E4437433
Style Bungalow
Bedrooms 4
Year Built 1961
Lot Size 6,350 Sqft
Acres 0.14578477
Property Sub-Type Freehold
Source REALTORS® Association of Edmonton
Property Description
Location
Province AB
Rooms
Kitchen 1.0
Extra Room 1 Basement 6.81 m X 3.93 m Family room
Extra Room 2 Basement 5.09 m X 4.63 m Bedroom 3
Extra Room 3 Basement 4.51 m X 3.8 m Bedroom 4
Extra Room 4 Basement 3.04 m X 2.4 m Utility room
Extra Room 5 Main level 3.99 m X 3.85 m Living room
Extra Room 6 Main level 3.99 m X 2.45 m Dining room
Interior
Heating Forced air
Fireplaces Type Unknown
Exterior
Parking Features Yes
View Y/N No
Private Pool No
Building
Story 1
Architectural Style Bungalow
Others
Ownership Freehold
Virtual Tour https://youriguide.com/12904_95a_st_nw_edmonton_ab/







