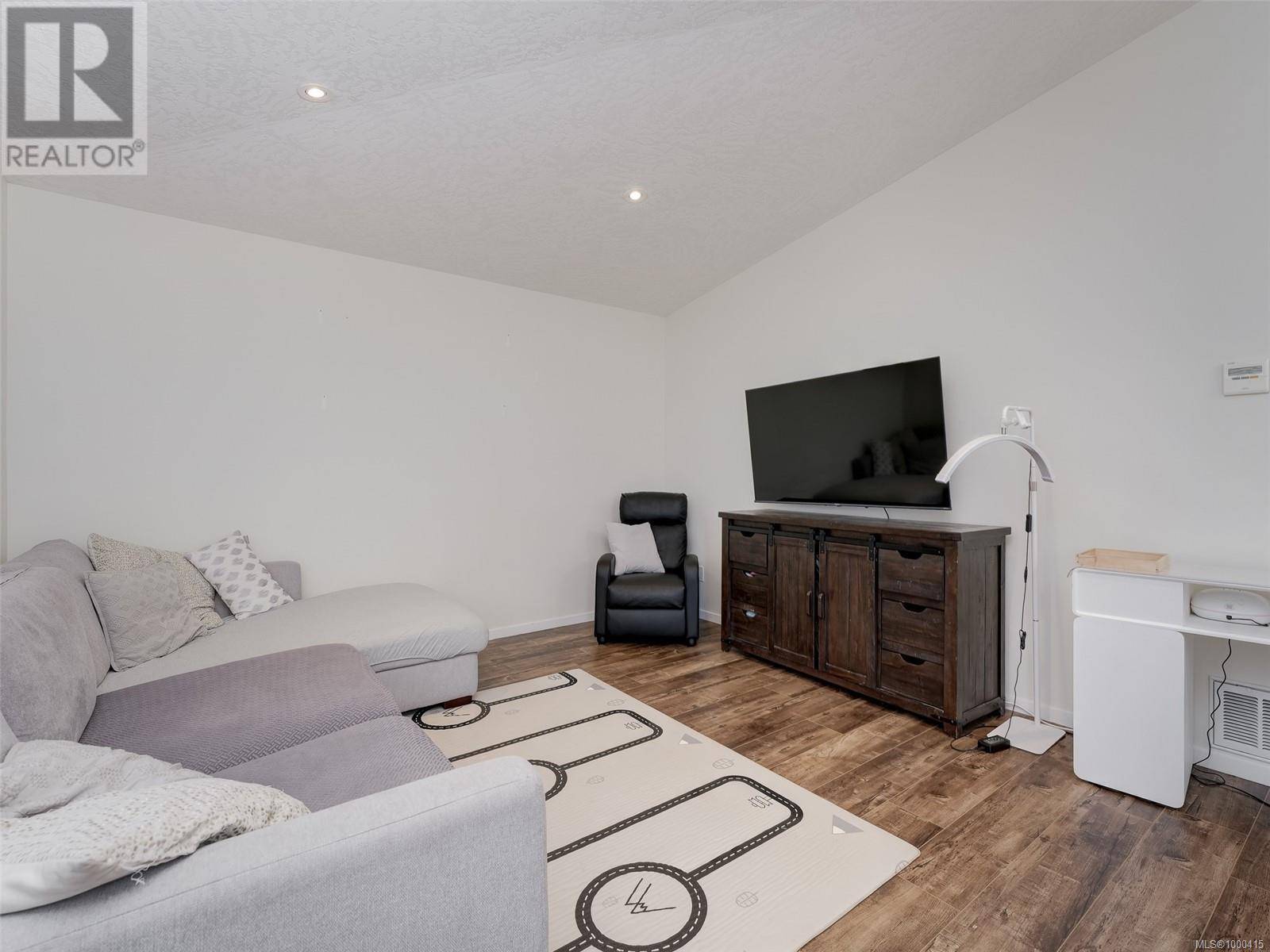7650 Qwuc Chus LN #2 Central Saanich, BC V8M0B4
2 Beds
2 Baths
1,030 SqFt
UPDATED:
Key Details
Property Type Single Family Home
Sub Type Leasehold
Listing Status Active
Purchase Type For Sale
Square Footage 1,030 sqft
Price per Sqft $504
Subdivision Saanichton
MLS® Listing ID 1000415
Style Other
Bedrooms 2
Condo Fees $521/mo
Year Built 2021
Lot Size 2,100 Sqft
Acres 2100.0
Property Sub-Type Leasehold
Source Victoria Real Estate Board
Property Description
Location
Province BC
Zoning Other
Rooms
Kitchen 1.0
Extra Room 1 Main level 7'5 x 4'11 Storage
Extra Room 2 Main level 12'11 x 10'11 Primary Bedroom
Extra Room 3 Main level Measurements not available x 9 ft Bedroom
Extra Room 4 Main level 17'5 x 12'6 Living room
Extra Room 5 Main level 13'8 x 9'8 Kitchen
Extra Room 6 Main level 3-Piece Bathroom
Interior
Heating Heat Pump
Cooling Air Conditioned
Exterior
Parking Features No
Community Features Pets Allowed, Family Oriented
View Y/N No
Total Parking Spaces 2
Private Pool No
Building
Architectural Style Other
Others
Ownership Leasehold
Acceptable Financing Monthly
Listing Terms Monthly
Virtual Tour https://listing.uplist.ca/TerryKurash-2-7650-Qwuc-Chus-Ln







