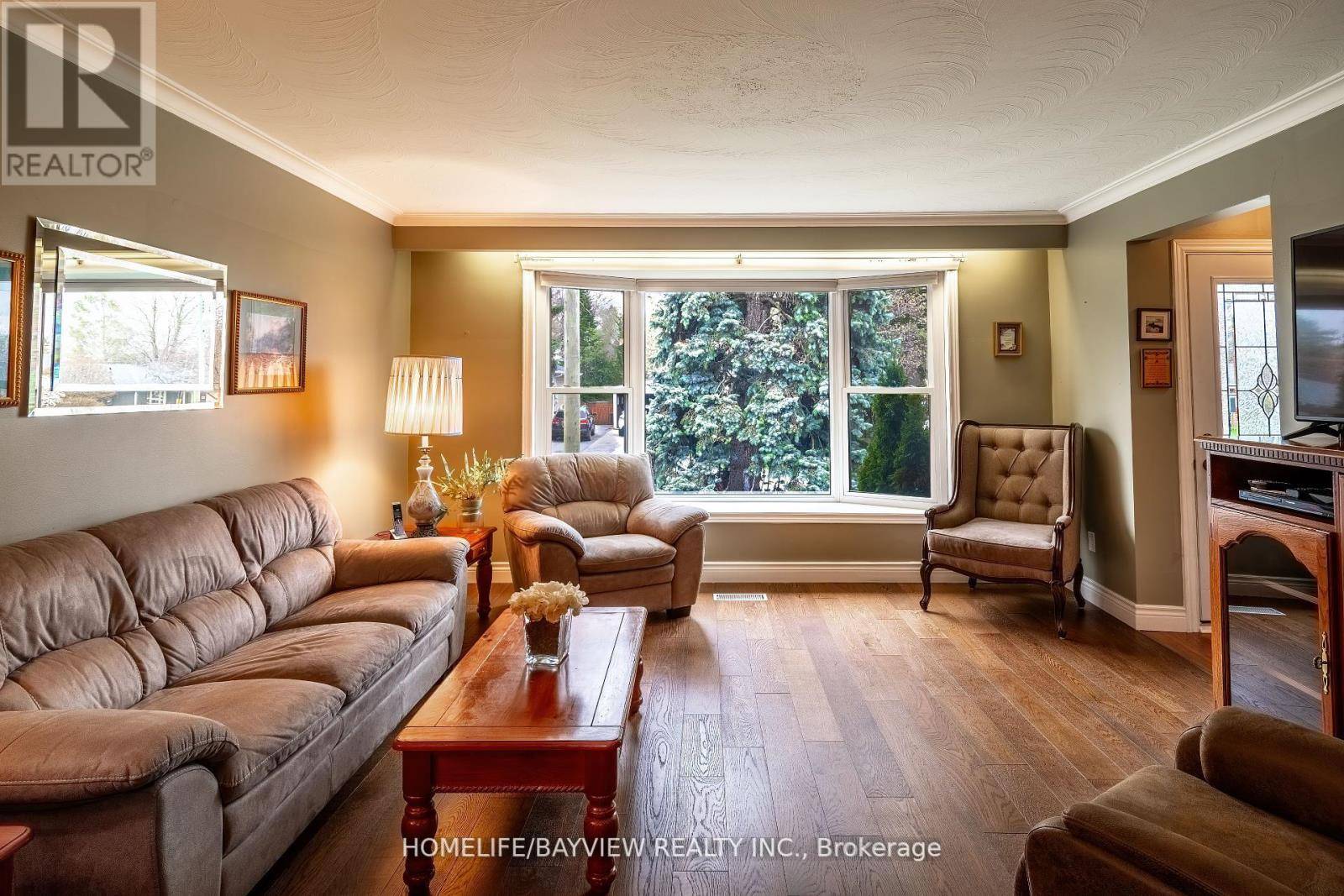108 CHERRYWOOD DRIVE Newmarket (bristol-london), ON L3Y2X7
3 Beds
2 Baths
700 SqFt
UPDATED:
Key Details
Property Type Single Family Home
Sub Type Freehold
Listing Status Active
Purchase Type For Sale
Square Footage 700 sqft
Price per Sqft $1,342
Subdivision Bristol-London
MLS® Listing ID N12151497
Style Bungalow
Bedrooms 3
Property Sub-Type Freehold
Source Toronto Regional Real Estate Board
Property Description
Location
Province ON
Rooms
Kitchen 2.0
Extra Room 1 Lower level 7.81 m X 7.09 m Workshop
Extra Room 2 Lower level 12.01 m X 11.81 m Bedroom 3
Extra Room 3 Lower level 11.71 m X 16.01 m Living room
Extra Room 4 Lower level 11.71 m X 10.1 m Kitchen
Extra Room 5 Lower level 22.41 m X 11.15 m Laundry room
Extra Room 6 Main level 14.4 m X 14.8 m Living room
Interior
Heating Forced air
Cooling Central air conditioning
Flooring Hardwood, Laminate
Exterior
Parking Features Yes
View Y/N No
Total Parking Spaces 7
Private Pool No
Building
Story 1
Sewer Sanitary sewer
Architectural Style Bungalow
Others
Ownership Freehold







