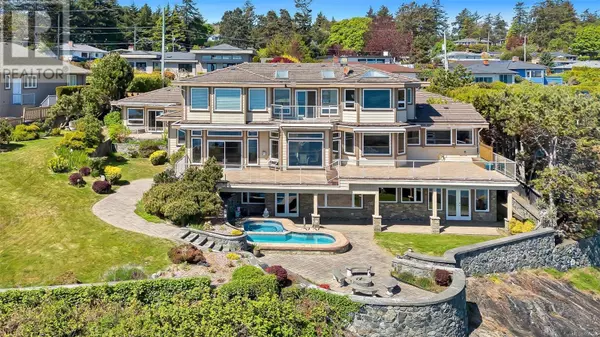4461 Shore Way Saanich, BC V8N3V1
4 Beds
6 Baths
13,001 SqFt
UPDATED:
Key Details
Property Type Single Family Home
Sub Type Freehold
Listing Status Active
Purchase Type For Sale
Square Footage 13,001 sqft
Price per Sqft $383
Subdivision Gordon Head
MLS® Listing ID 996646
Style Westcoast,Other
Bedrooms 4
Year Built 2004
Lot Size 0.530 Acres
Acres 0.53
Property Sub-Type Freehold
Source Victoria Real Estate Board
Property Description
Location
Province BC
Zoning Residential
Rooms
Kitchen 1.0
Extra Room 1 Second level 20' x 19' Primary Bedroom
Extra Room 2 Second level 16' x 6' Balcony
Extra Room 3 Second level 6' x 10' Laundry room
Extra Room 4 Second level 5-Piece Ensuite
Extra Room 5 Lower level 24' x 19' Storage
Extra Room 6 Lower level 55' x 54' Patio
Interior
Heating Baseboard heaters, Other, , ,
Cooling None
Fireplaces Number 5
Exterior
Parking Features No
View Y/N Yes
View Mountain view, Ocean view
Total Parking Spaces 6
Private Pool No
Building
Architectural Style Westcoast, Other
Others
Ownership Freehold
Virtual Tour https://my.matterport.com/show/?m=4eGgApZ8tAE







