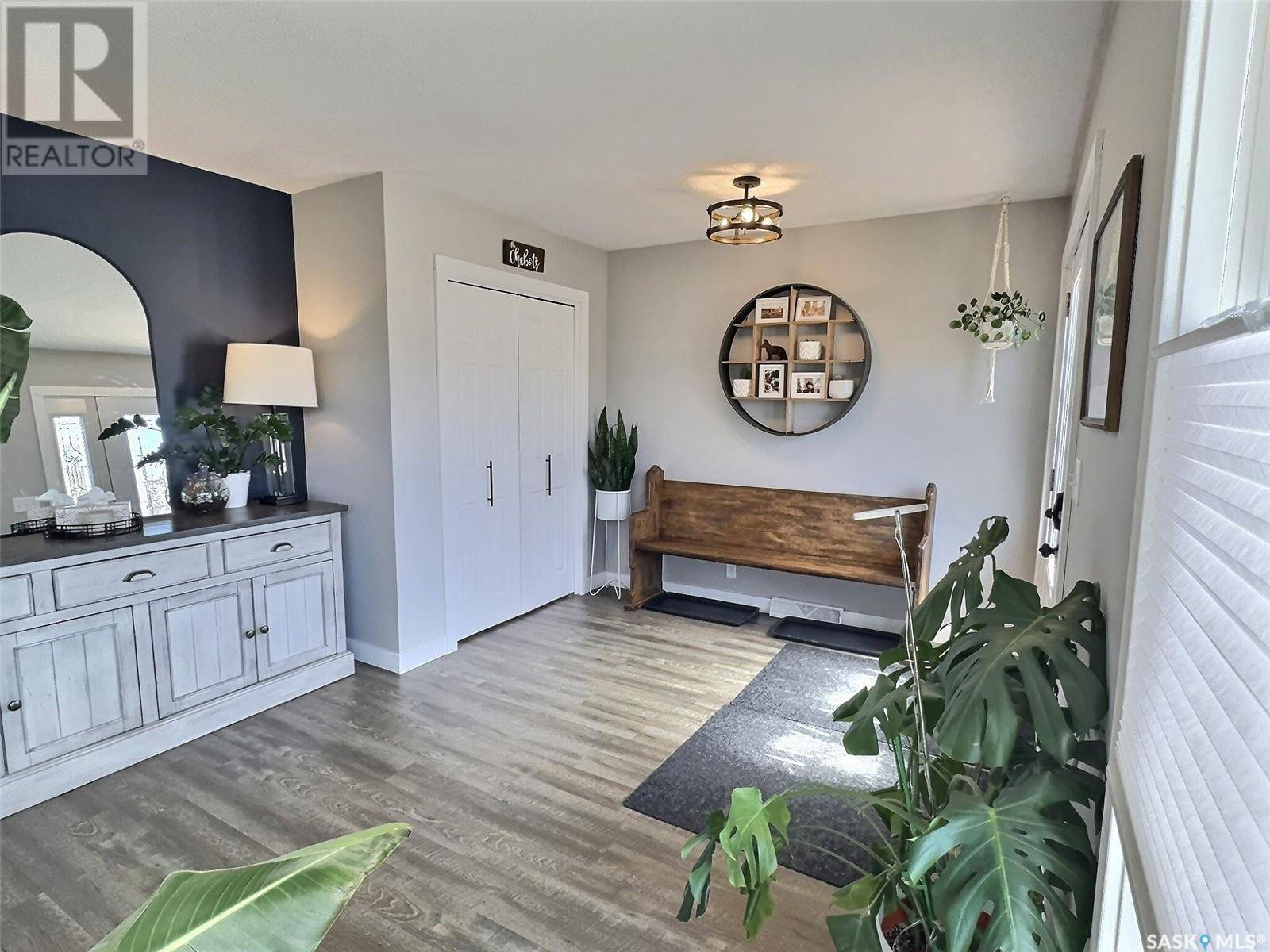1017 2nd STREET Estevan, SK S4A0L6
3 Beds
3 Baths
1,796 SqFt
UPDATED:
Key Details
Property Type Single Family Home
Sub Type Freehold
Listing Status Active
Purchase Type For Sale
Square Footage 1,796 sqft
Price per Sqft $216
Subdivision Central Ev
MLS® Listing ID SK004554
Style Bungalow
Bedrooms 3
Originating Board Saskatchewan REALTORS® Association
Year Built 1968
Lot Size 6,600 Sqft
Acres 6600.0
Property Sub-Type Freehold
Property Description
Location
Province SK
Rooms
Kitchen 0.0
Extra Room 1 Basement 34 ft , 6 in X 25 ft , 10 in Family room
Extra Room 2 Basement 6 ft , 6 in X 5 ft , 10 in 3pc Bathroom
Extra Room 3 Basement 27 ft , 7 in X 26 ft , 7 in Storage
Extra Room 4 Basement 10 ft X 4 ft Storage
Extra Room 5 Main level 9 ft , 1 in X 7 ft Foyer
Extra Room 6 Main level 20 ft , 11 in X 11 ft , 6 in Living room
Interior
Heating Forced air,
Cooling Central air conditioning
Fireplaces Type Conventional
Exterior
Parking Features Yes
Fence Fence
View Y/N No
Private Pool No
Building
Lot Description Lawn, Underground sprinkler
Story 1
Architectural Style Bungalow
Others
Ownership Freehold







