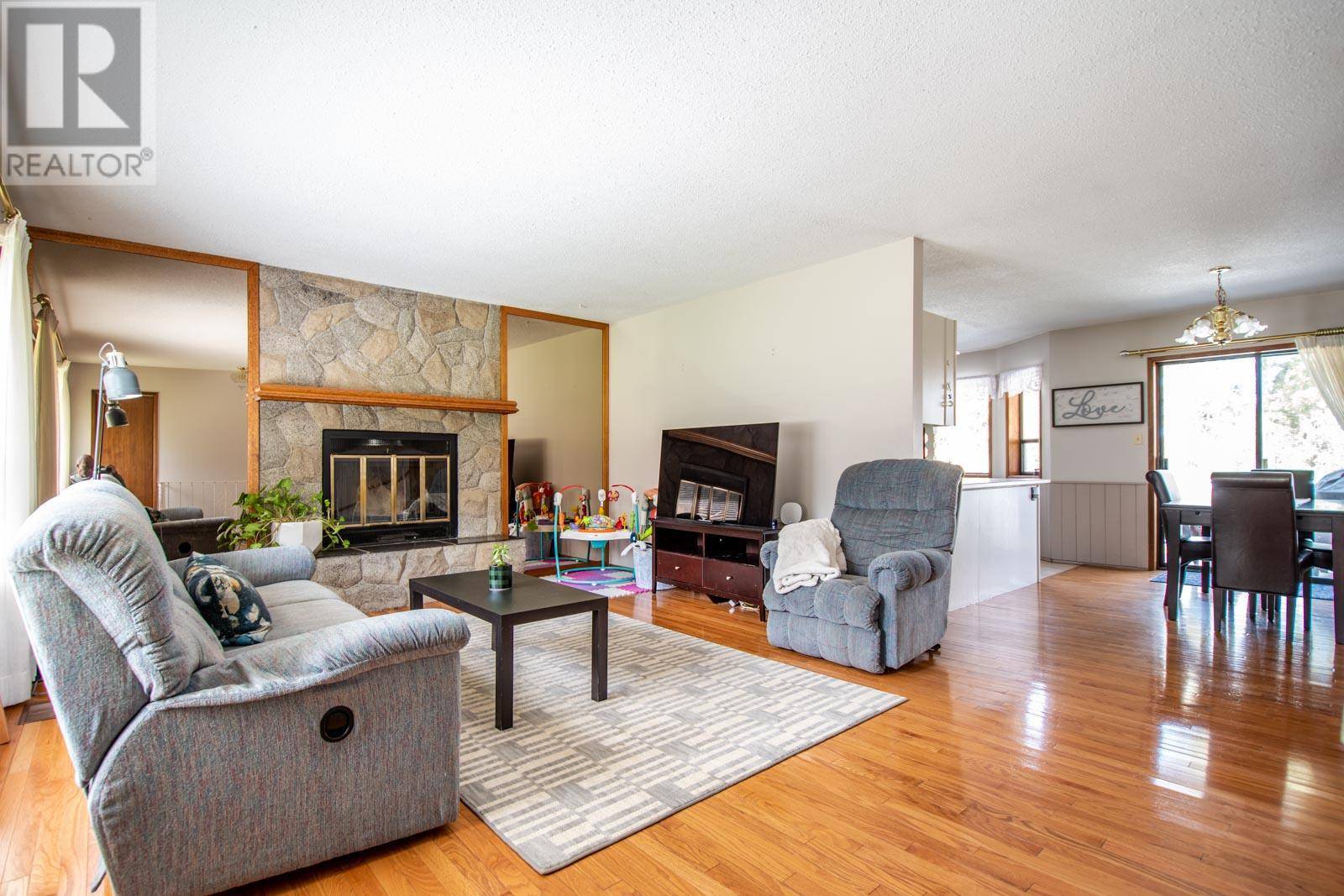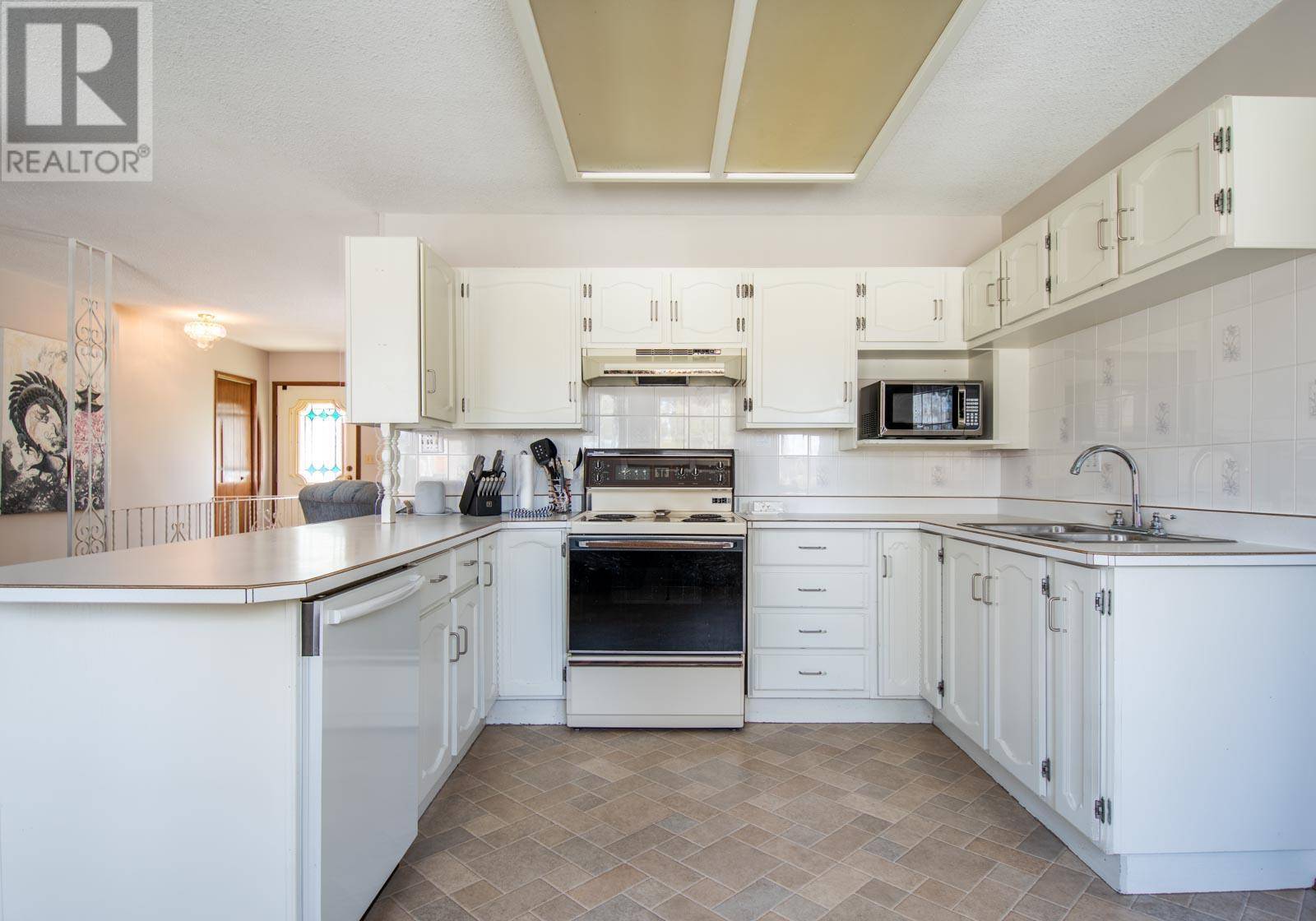3402 Lockhart Drive Spallumcheen, BC V4Y0S8
6 Beds
3 Baths
2,411 SqFt
UPDATED:
Key Details
Property Type Single Family Home
Sub Type Freehold
Listing Status Active
Purchase Type For Sale
Square Footage 2,411 sqft
Price per Sqft $315
Subdivision Armstrong/ Spall.
MLS® Listing ID 10343362
Style Ranch
Bedrooms 6
Half Baths 1
Year Built 1973
Lot Size 0.390 Acres
Acres 0.39
Property Sub-Type Freehold
Source Association of Interior REALTORS®
Property Description
Location
Province BC
Zoning Residential
Rooms
Kitchen 1.0
Extra Room 1 Basement 6'7'' x 3' Storage
Extra Room 2 Basement 10' x 4'9'' Other
Extra Room 3 Basement 20'6'' x 13'4'' Kitchen
Extra Room 4 Basement 9' x 5'2'' 3pc Bathroom
Extra Room 5 Basement 15'1'' x 9'10'' Workshop
Extra Room 6 Basement 16'11'' x 10'10'' Games room
Interior
Heating Forced air, See remarks
Cooling Central air conditioning
Flooring Carpeted, Hardwood, Linoleum, Other, Vinyl
Exterior
Parking Features Yes
Fence Fence
Community Features Family Oriented
View Y/N Yes
View Mountain view
Roof Type Unknown
Total Parking Spaces 10
Private Pool No
Building
Lot Description Landscaped, Level, Underground sprinkler
Story 2
Sewer Septic tank
Architectural Style Ranch
Others
Ownership Freehold
Virtual Tour https://youtu.be/dlFECYK7vds







