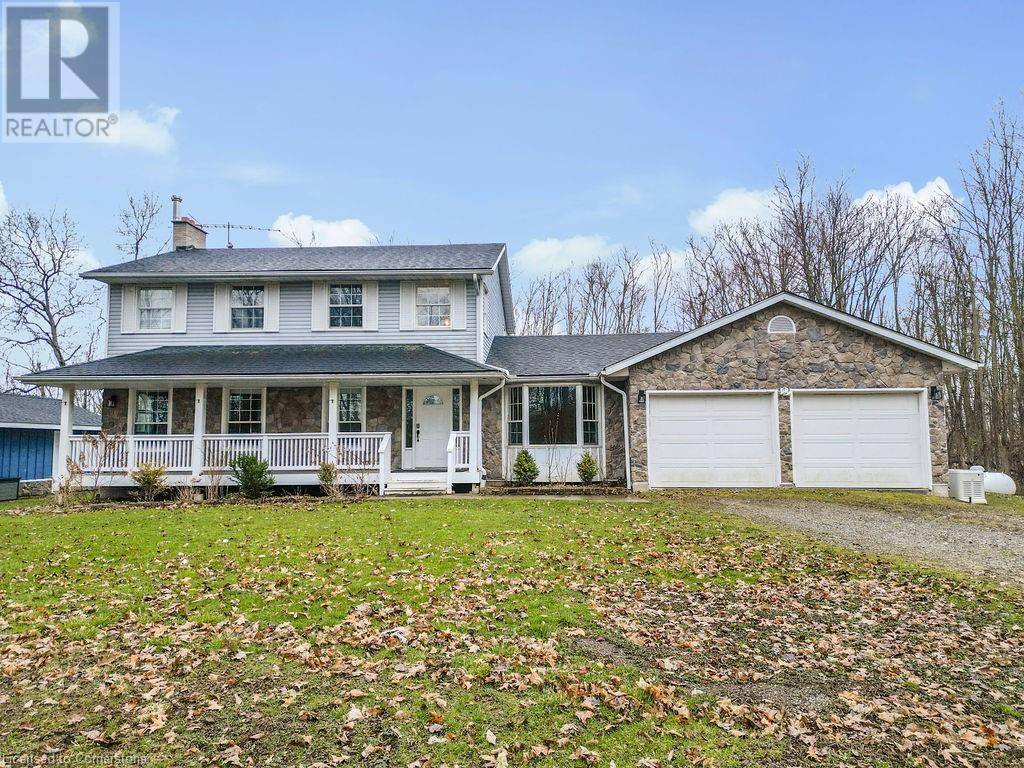1187 HALDIMAND RD 17 Cayuga, ON N0A1W0
3 Beds
3 Baths
2,014 SqFt
UPDATED:
Key Details
Property Type Single Family Home
Sub Type Freehold
Listing Status Active
Purchase Type For Sale
Square Footage 2,014 sqft
Price per Sqft $496
Subdivision 621 - North Cayuga
MLS® Listing ID 40716115
Style 2 Level
Bedrooms 3
Half Baths 1
Originating Board Cornerstone - Hamilton-Burlington
Year Built 1989
Lot Size 2.100 Acres
Acres 91476.0
Property Sub-Type Freehold
Property Description
Location
Province ON
Rooms
Kitchen 0.0
Extra Room 1 Second level Measurements not available 4pc Bathroom
Extra Room 2 Second level Measurements not available 3pc Bathroom
Extra Room 3 Second level 15'8'' x 10'7'' Primary Bedroom
Extra Room 4 Second level 15'8'' x 10'7'' Bedroom
Extra Room 5 Second level 12'0'' x 9'9'' Bedroom
Extra Room 6 Basement 15'1'' x 11'7'' Utility room
Interior
Heating Forced air, Forced air, Stove,
Cooling Central air conditioning
Fireplaces Number 1
Exterior
Parking Features Yes
Community Features Community Centre, School Bus
View Y/N No
Total Parking Spaces 12
Private Pool Yes
Building
Story 2
Sewer Septic System
Architectural Style 2 Level
Others
Ownership Freehold







