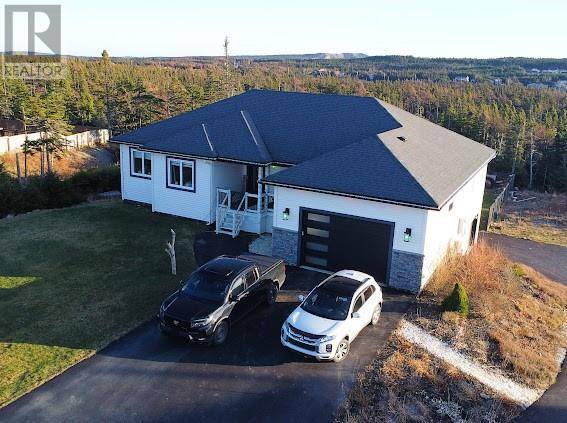43 Jera Street Portugal Cove - St. Philips, NL A1M0C2
4 Beds
4 Baths
3,736 SqFt
UPDATED:
Key Details
Property Type Single Family Home
Sub Type Freehold
Listing Status Active
Purchase Type For Sale
Square Footage 3,736 sqft
Price per Sqft $199
MLS® Listing ID 1282104
Style Bungalow
Bedrooms 4
Half Baths 1
Year Built 2017
Property Sub-Type Freehold
Source Newfoundland & Labrador Association of REALTORS®
Property Description
Location
Province NL
Rooms
Kitchen 1.0
Extra Room 1 Basement 5.1x19.0 Storage
Extra Room 2 Basement 11.9x16.11 Utility room
Extra Room 3 Basement 11.11x16.0 Games room
Extra Room 4 Basement 6.0x10.9 Bath (# pieces 1-6)
Extra Room 5 Basement 9.6x10.2 Bedroom
Extra Room 6 Basement 15.4x22.4 Recreation room
Interior
Heating Baseboard heaters, Heat Pump, ,
Flooring Ceramic Tile, Hardwood, Laminate
Fireplaces Type Insert
Exterior
Parking Features Yes
View Y/N No
Private Pool No
Building
Lot Description Landscaped
Story 1
Sewer Septic tank
Architectural Style Bungalow
Others
Ownership Freehold







