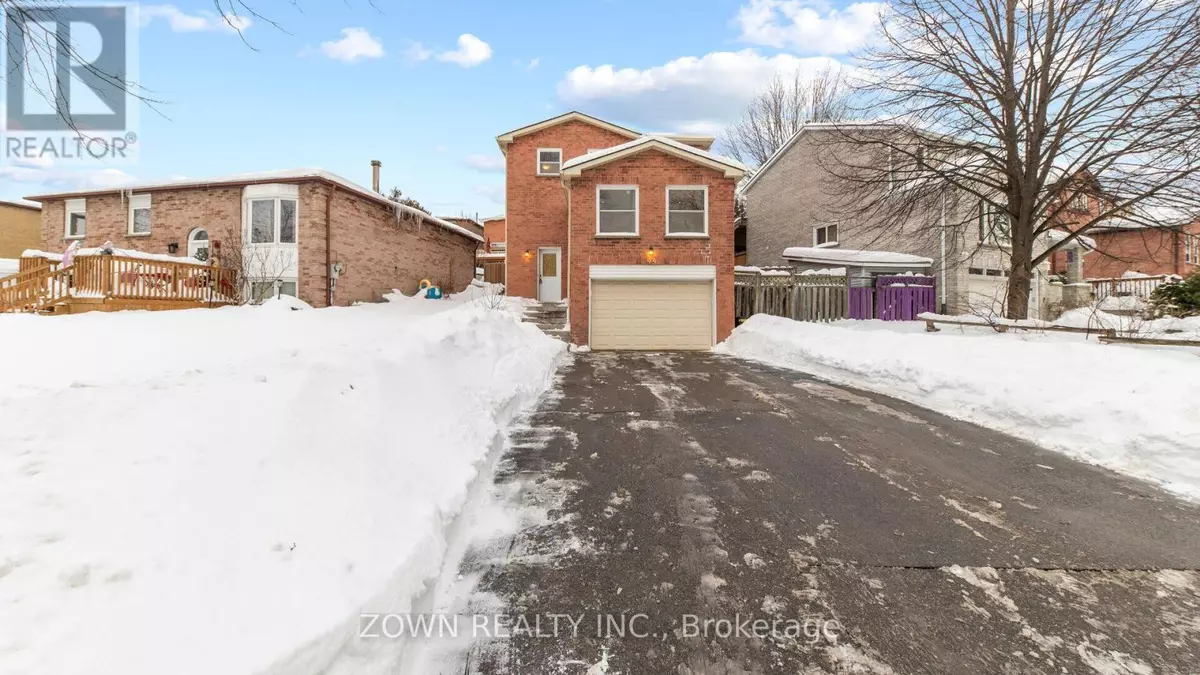44 ADAMS DRIVE Ajax (central), ON L1S5W5
4 Beds
4 Baths
1,499 SqFt
UPDATED:
Key Details
Property Type Single Family Home
Sub Type Freehold
Listing Status Active
Purchase Type For Sale
Square Footage 1,499 sqft
Price per Sqft $659
Subdivision Central
MLS® Listing ID E11981163
Bedrooms 4
Half Baths 1
Originating Board Toronto Regional Real Estate Board
Property Sub-Type Freehold
Property Description
Location
Province ON
Rooms
Extra Room 1 Second level 3.29 m X 4.97 m Primary Bedroom
Extra Room 2 Second level 3.98 m X 2.8 m Bedroom 2
Extra Room 3 Second level 3.43 m X 3.54 m Bedroom 3
Extra Room 4 Basement 5.45 m X 3.01 m Recreational, Games room
Extra Room 5 Main level 3.57 m X 4.34 m Living room
Extra Room 6 Main level 3.29 m X 3.41 m Dining room
Interior
Heating Forced air
Cooling Central air conditioning
Flooring Parquet, Ceramic
Fireplaces Number 1
Exterior
Parking Features Yes
Fence Fenced yard
View Y/N No
Total Parking Spaces 6
Private Pool No
Building
Story 2
Sewer Sanitary sewer
Others
Ownership Freehold
Virtual Tour https://tours.pictureitsoldphotography.ca/cp/44-adams-drive-ajax/







