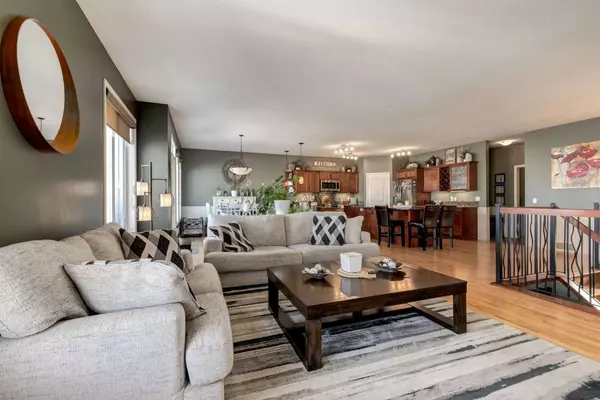569 Boulder Creek CIR Southeast Langdon, AB T0J 1X3
4 Beds
3 Baths
1,828 SqFt
UPDATED:
02/20/2025 06:50 PM
Key Details
Property Type Single Family Home
Sub Type Detached
Listing Status Active
Purchase Type For Sale
Square Footage 1,828 sqft
Price per Sqft $492
Subdivision Boulder Creek Estates
MLS® Listing ID A2195637
Style Bungalow
Bedrooms 4
Full Baths 3
Year Built 2008
Lot Size 8,276 Sqft
Acres 0.19
Property Sub-Type Detached
Property Description
Location
Province AB
County Rocky View County
Zoning DC-85
Direction S
Rooms
Basement Finished, Full, Walk-Out To Grade
Interior
Interior Features Bar, Breakfast Bar, Granite Counters, Kitchen Island
Heating Forced Air
Cooling None
Flooring Carpet, Hardwood, Laminate, Linoleum
Fireplaces Number 1
Fireplaces Type Gas
Inclusions Hot-tub & Bra Fridge (As Is)
Appliance Bar Fridge, Dishwasher, Dryer, Electric Stove, Garage Control(s), Microwave Hood Fan, Refrigerator, Washer, Water Softener, Window Coverings
Laundry Main Level
Exterior
Exterior Feature Dog Run, Playground
Parking Features Triple Garage Attached
Garage Spaces 3.0
Fence Fenced
Community Features Golf, Park, Playground, Schools Nearby
Roof Type Asphalt
Porch Deck
Lot Frontage 63.59
Total Parking Spaces 6
Building
Lot Description Dog Run Fenced In, Landscaped, On Golf Course
Dwelling Type House
Foundation Poured Concrete
Architectural Style Bungalow
Level or Stories One
Structure Type Wood Frame
Others
Restrictions None Known
Tax ID 93008584






