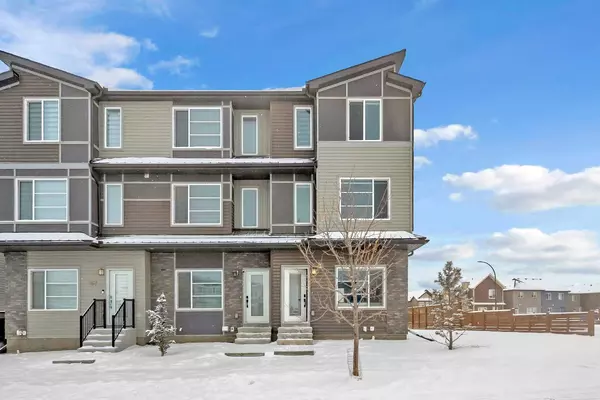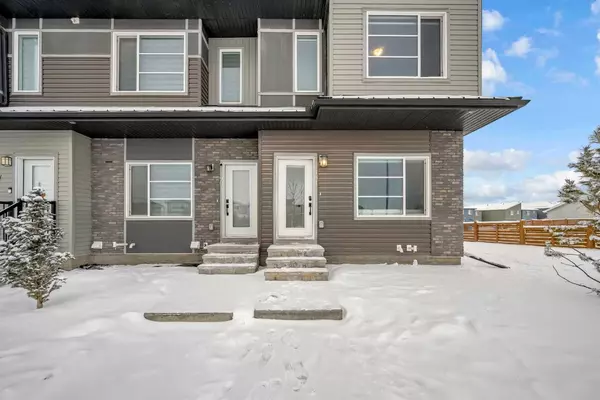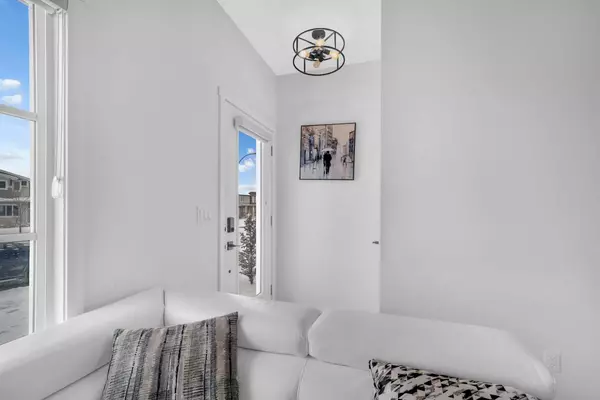181 Lucas BLVD Northwest Calgary, AB T3P 1N1
4 Beds
4 Baths
1,668 SqFt
UPDATED:
02/17/2025 07:25 PM
Key Details
Property Type Townhouse
Sub Type Row/Townhouse
Listing Status Active
Purchase Type For Sale
Square Footage 1,668 sqft
Price per Sqft $359
Subdivision Livingston
MLS® Listing ID A2195165
Style 3 Storey
Bedrooms 4
Full Baths 3
Half Baths 1
HOA Fees $445/ann
HOA Y/N 1
Year Built 2021
Lot Size 3,799 Sqft
Acres 0.09
Property Sub-Type Row/Townhouse
Property Description
This stunning 3-storey modern corner lot townhouse in Livingston NW offers 1668 sq ft of thoughtfully designed living space with no condo fees. Featuring 3 bedrooms, 2.5 bathrooms, and a fully finished basement, this home is ideal for families and professionals seeking modern convenience and style.
The main level welcomes you with a bright and open-concept layout, featuring a spacious living room filled with natural light from large windows. The modern kitchen is equipped with a large island, elegant quartz countertops, ceiling-height cabinetry, a stylish tile backsplash, and high-end stainless steel appliances. A 2-piece bathroom and a rear entrance provide easy access to the parking pad at the back.
The second level offers two generously sized bedrooms, a 4-piece bathroom, and a spacious laundry room with additional storage.
The third level is dedicated entirely to the private primary suite, featuring a secluded staircase, a large bedroom with a peaceful ambiance, a 5-piece ensuite with dual vanities, a soaker tub, and a glass shower, along with a spacious walk-in closet.
The fully finished basement adds even more flexibility to the home, offering one bedroom, a den, a full bathroom, a walk-in closet, and additional storage space.
Located in the vibrant Livingston NW community, this home provides easy access to Stoney Trail, connecting you to shopping centers, top-rated schools, the Rocky Mountains, hiking trails, ski resorts, and outdoor recreational activities. With parks, playgrounds, and exciting future developments, Livingston is the perfect place to call home.
Don't miss out on this incredible opportunity! Book your showing through Showtime today.
Location
Province AB
County Calgary
Area Cal Zone N
Zoning R-Gm
Direction NW
Rooms
Basement Finished, Full
Interior
Interior Features Chandelier, Double Vanity, Kitchen Island, Pantry, Quartz Counters, Soaking Tub, Walk-In Closet(s)
Heating Forced Air
Cooling None
Flooring Carpet, Tile, Vinyl
Appliance Dishwasher, Electric Stove, Microwave Hood Fan, Refrigerator, Washer/Dryer
Laundry Laundry Room, Upper Level
Exterior
Exterior Feature None
Parking Features Parking Pad
Fence Partial
Community Features Playground, Shopping Nearby, Sidewalks, Street Lights, Walking/Bike Paths
Amenities Available None
Roof Type Asphalt Shingle
Porch None
Lot Frontage 11.19
Total Parking Spaces 1
Building
Lot Description Back Lane, Back Yard, Corner Lot, Landscaped
Dwelling Type Triplex
Foundation Poured Concrete
Architectural Style 3 Storey
Level or Stories Three Or More
Structure Type Concrete,Vinyl Siding,Wood Siding
Others
Restrictions Restrictive Covenant,Utility Right Of Way
Tax ID 95080414
Virtual Tour https://unbranded.youriguide.com/181_lucas_blvd_nw_calgary_ab/






