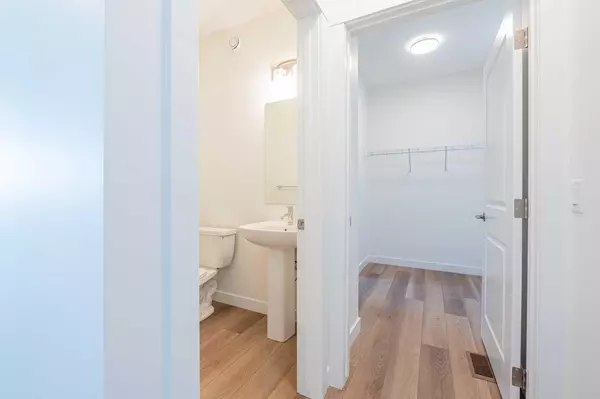1186 Chinook Winds CIR Southwest Airdrie, AB T4B 0R7
4 Beds
4 Baths
1,915 SqFt
UPDATED:
02/15/2025 04:30 AM
Key Details
Property Type Single Family Home
Sub Type Detached
Listing Status Active
Purchase Type For Sale
Square Footage 1,915 sqft
Price per Sqft $399
Subdivision Chinook Gate
MLS® Listing ID A2194914
Style 2 Storey
Bedrooms 4
Full Baths 3
Half Baths 1
HOA Fees $100/ann
HOA Y/N 1
Year Built 2025
Lot Size 3,691 Sqft
Acres 0.08
Property Sub-Type Detached
Property Description
Welcome to this beautifully designed home offering over 2,600 sq. ft. of living space, including a fully finished basement with a side entrance. This modern home boasts LVP flooring throughout the main and upper levels (except for the basement floor and stairs), creating a sleek and durable finish. The upgraded kitchen features quartz countertops, undermount sinks and ample cabinetry, perfect for any home chef. Upstairs, you will find 3 spacious bedrooms, 2.5 bathrooms, and a bonus room, ideal for a growing family. The laundry room is conveniently located on the upper level, complete with shelving and upgraded tile flooring. The primary suite offers a luxurious 4 piece ensuite, while the two additional bedrooms share a well appointed 3-piece bathroom. The fully finished basement includes a bedroom, 3 piece bathroom and a living area with kitchen rough-ins, making it an excellent space for extended family or future rental potential. Do not miss out on this incredible opportunity, book your showing today!
Location
Province AB
County Airdrie
Zoning R1
Direction E
Rooms
Basement Finished, See Remarks
Interior
Interior Features Kitchen Island, Open Floorplan, Quartz Counters
Heating Forced Air
Cooling None
Flooring Carpet, Tile, Vinyl Plank
Appliance Dishwasher, Electric Stove, Microwave Hood Fan, Refrigerator
Laundry Laundry Room, Upper Level
Exterior
Exterior Feature Private Yard
Parking Features Double Garage Attached
Garage Spaces 2.0
Fence Partial
Community Features Park, Playground, Shopping Nearby, Sidewalks, Street Lights
Amenities Available None
Roof Type Asphalt Shingle
Porch None
Lot Frontage 32.15
Total Parking Spaces 4
Building
Lot Description Backs on to Park/Green Space, Private, Views
Dwelling Type House
Foundation Poured Concrete
Architectural Style 2 Storey
Level or Stories Two
Structure Type Stone,Vinyl Siding,Wood Frame
Others
Restrictions None Known
Tax ID 93044529






