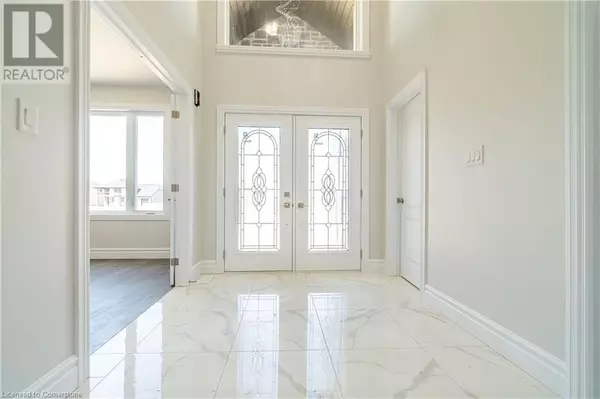189 WHELAN AVENUE Amherstburg, ON N9V0G9
5 Beds
4 Baths
3,175 SqFt
OPEN HOUSE
Sun Feb 23, 1:00pm - 4:00pm
UPDATED:
Key Details
Property Type Single Family Home
Sub Type Freehold
Listing Status Active
Purchase Type For Sale
Square Footage 3,175 sqft
Price per Sqft $314
Subdivision Essex
MLS® Listing ID 40695868
Style 2 Level
Bedrooms 5
Originating Board Cornerstone - Waterloo Region
Property Sub-Type Freehold
Property Description
Location
Province ON
Rooms
Extra Room 1 Second level Measurements not available 4pc Bathroom
Extra Room 2 Second level Measurements not available 4pc Bathroom
Extra Room 3 Second level Measurements not available 5pc Bathroom
Extra Room 4 Second level 14'0'' x 13'0'' Bedroom
Extra Room 5 Second level 14'0'' x 12'0'' Bedroom
Extra Room 6 Second level 13'0'' x 13'0'' Bedroom
Interior
Heating Forced air
Cooling Central air conditioning
Exterior
Parking Features Yes
View Y/N No
Total Parking Spaces 8
Private Pool No
Building
Story 2
Sewer Municipal sewage system
Architectural Style 2 Level
Others
Ownership Freehold
Virtual Tour https://tourwizard.net/a9677434/nb/







