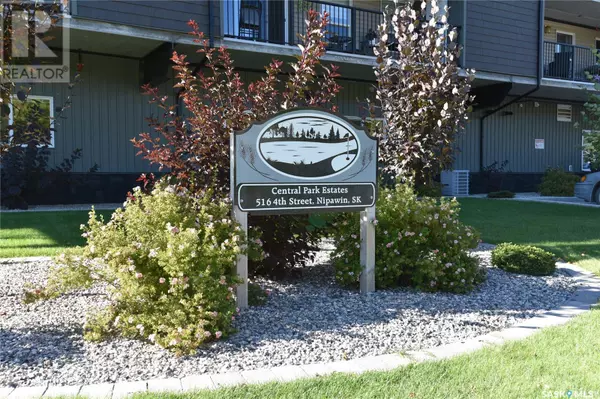202 516 4th STREET E Nipawin, SK S0E1E0
1 Bed
2 Baths
800 SqFt
UPDATED:
Key Details
Property Type Condo
Sub Type Condominium/Strata
Listing Status Active
Purchase Type For Sale
Square Footage 800 sqft
Price per Sqft $268
MLS® Listing ID SK994196
Style High rise
Bedrooms 1
Condo Fees $352/mo
Originating Board Saskatchewan REALTORS® Association
Year Built 2016
Property Sub-Type Condominium/Strata
Property Description
Location
Province SK
Rooms
Extra Room 1 Main level 10'2\" x 13'9\" Kitchen/Dining room
Extra Room 2 Main level 8'9\" x 4' Laundry room
Extra Room 3 Main level 10'5\" x 11'7\" Living room
Extra Room 4 Main level 8'3\" x 11'8\" Bedroom
Extra Room 5 Main level 9'7\" x 9'11\" Den
Extra Room 6 Main level 5' x 7'11\" 4pc Bathroom
Interior
Heating Baseboard heaters, Hot Water
Cooling Wall unit, Air exchanger, Window air conditioner
Exterior
Parking Features No
Community Features Pets not Allowed
View Y/N No
Private Pool No
Building
Lot Description Lawn
Architectural Style High rise
Others
Ownership Condominium/Strata







