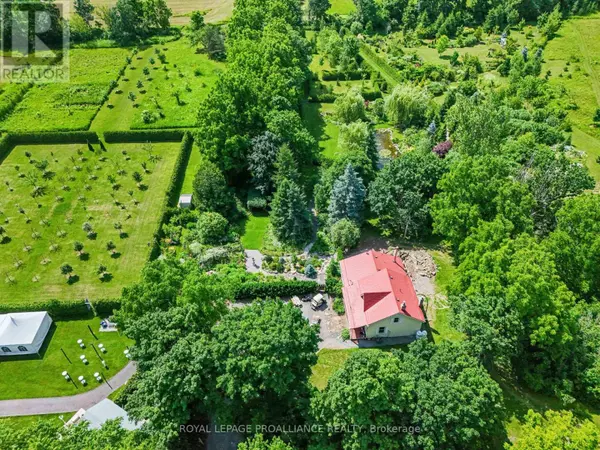1521 BOWMANTON ROAD Alnwick/haldimand, ON K0K2X0
3 Beds
2 Baths
UPDATED:
Key Details
Property Type Single Family Home
Sub Type Freehold
Listing Status Active
Purchase Type For Sale
Subdivision Rural Alnwick/Haldimand
MLS® Listing ID X11956994
Bedrooms 3
Originating Board Central Lakes Association of REALTORS®
Property Sub-Type Freehold
Property Description
Location
Province ON
Rooms
Extra Room 1 Second level 4.54 m X 3.43 m Bedroom 2
Extra Room 2 Second level 2.44 m X 3.43 m Bathroom
Extra Room 3 Lower level 6.08 m X 6.17 m Utility room
Extra Room 4 Lower level 3.16 m X 5 m Bedroom 3
Extra Room 5 Lower level 5.86 m X 5.17 m Other
Extra Room 6 Main level 4.46 m X 3.57 m Kitchen
Interior
Heating Forced air
Cooling Central air conditioning
Fireplaces Number 2
Fireplaces Type Woodstove
Exterior
Parking Features No
Community Features School Bus
View Y/N Yes
View View
Total Parking Spaces 6
Private Pool No
Building
Lot Description Landscaped
Story 1.5
Sewer Septic System
Others
Ownership Freehold
Virtual Tour https://www.youtube.com/watch?v=g1skSBVKtds







