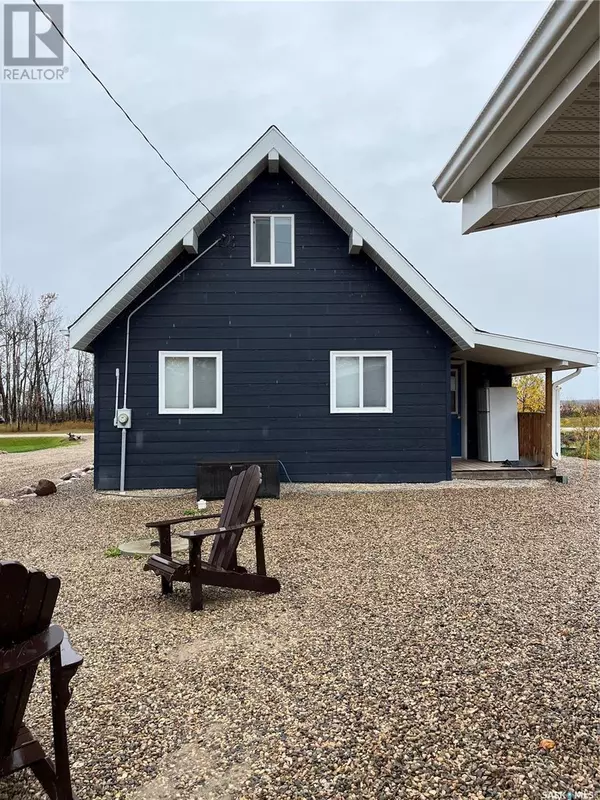3 Bronco DRIVE Delaronde Lake, SK S0J0E0
4 Beds
1 Bath
908 SqFt
UPDATED:
Key Details
Property Type Single Family Home
Sub Type Freehold
Listing Status Active
Purchase Type For Sale
Square Footage 908 sqft
Price per Sqft $275
MLS® Listing ID SK994076
Bedrooms 4
Originating Board Saskatchewan REALTORS® Association
Year Built 1981
Lot Size 5,741 Sqft
Acres 5741.0
Property Sub-Type Freehold
Property Description
Location
Province SK
Rooms
Extra Room 1 Main level 13 ft , 8 in X 9 ft , 6 in Kitchen
Extra Room 2 Main level 19 ft , 6 in X 11 ft , 2 in Living room
Extra Room 3 Main level 6 ft X 5 ft 3pc Bathroom
Extra Room 4 Main level 9 ft , 6 in X 8 ft Primary Bedroom
Extra Room 5 Main level 18 ft , 2 in X 6 ft , 1 in Enclosed porch
Extra Room 6 Main level 14 ft X 13 ft Bedroom
Interior
Heating Baseboard heaters, ,
Cooling Wall unit
Fireplaces Type Conventional
Exterior
Parking Features Yes
View Y/N No
Private Pool No
Building
Lot Description Lawn
Story 1.5
Others
Ownership Freehold







