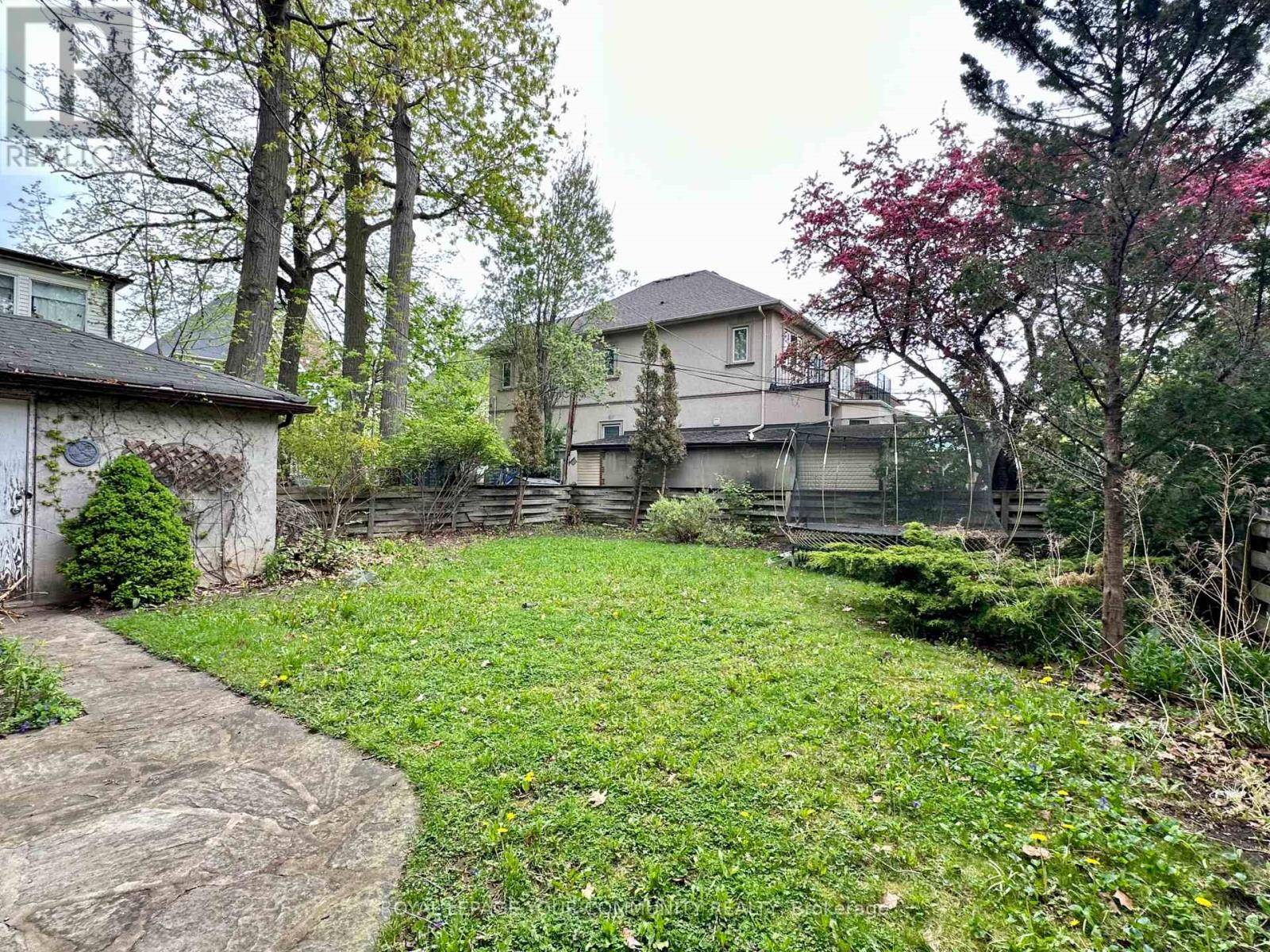65 LONG BRANCH AVENUE Toronto (long Branch), ON M8W3J3
3 Beds
2 Baths
1,500 SqFt
UPDATED:
Key Details
Property Type Single Family Home
Sub Type Freehold
Listing Status Active
Purchase Type For Sale
Square Footage 1,500 sqft
Price per Sqft $966
Subdivision Long Branch
MLS® Listing ID W11941630
Bedrooms 3
Half Baths 1
Property Sub-Type Freehold
Source Toronto Regional Real Estate Board
Property Description
Location
Province ON
Rooms
Kitchen 1.0
Extra Room 1 Second level 4.11 m X 3.66 m Primary Bedroom
Extra Room 2 Second level 4 m X 2.82 m Bedroom 2
Extra Room 3 Second level 3.28 m X 2.77 m Bedroom 3
Extra Room 4 Main level 5.11 m X 3.66 m Living room
Extra Room 5 Main level 3.73 m X 2.82 m Dining room
Extra Room 6 Main level 3.72 m X 2.82 m Kitchen
Interior
Heating Radiant heat
Cooling Wall unit
Flooring Laminate, Hardwood
Exterior
Parking Features Yes
View Y/N No
Total Parking Spaces 3
Private Pool No
Building
Story 2
Sewer Sanitary sewer
Others
Ownership Freehold







