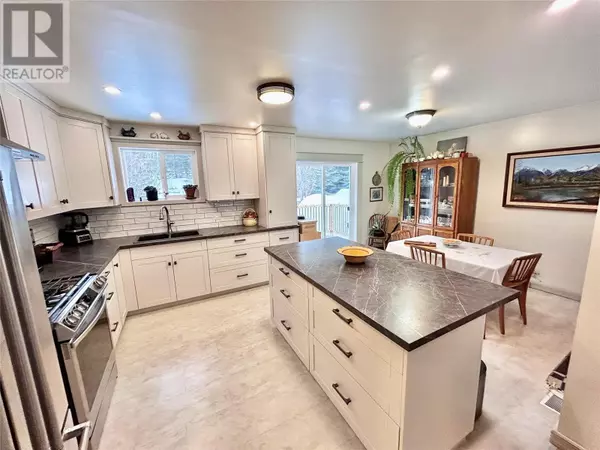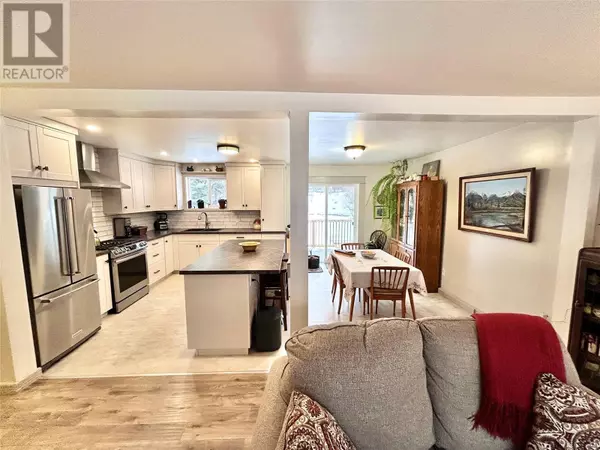140 Gwillim Crescent Tumbler Ridge, BC V0C2W0
3 Beds
2 Baths
2,046 SqFt
UPDATED:
Key Details
Property Type Single Family Home
Sub Type Freehold
Listing Status Active
Purchase Type For Sale
Square Footage 2,046 sqft
Price per Sqft $150
Subdivision Tumbler Ridge
MLS® Listing ID 10332749
Bedrooms 3
Originating Board Association of Interior REALTORS®
Year Built 1984
Lot Size 5,662 Sqft
Acres 5662.8
Property Sub-Type Freehold
Property Description
Location
Province BC
Zoning Unknown
Rooms
Extra Room 1 Basement Measurements not available 3pc Bathroom
Extra Room 2 Basement 19'4'' x 6' Laundry room
Extra Room 3 Basement 13'6'' x 12'9'' Workshop
Extra Room 4 Basement 12'3'' x 10'11'' Bedroom
Extra Room 5 Basement 17'2'' x 12'2'' Family room
Extra Room 6 Main level 12'8'' x 12'8'' Bedroom
Interior
Heating Forced air
Exterior
Parking Features No
View Y/N No
Roof Type Unknown
Private Pool No
Building
Story 2
Sewer Municipal sewage system
Others
Ownership Freehold







