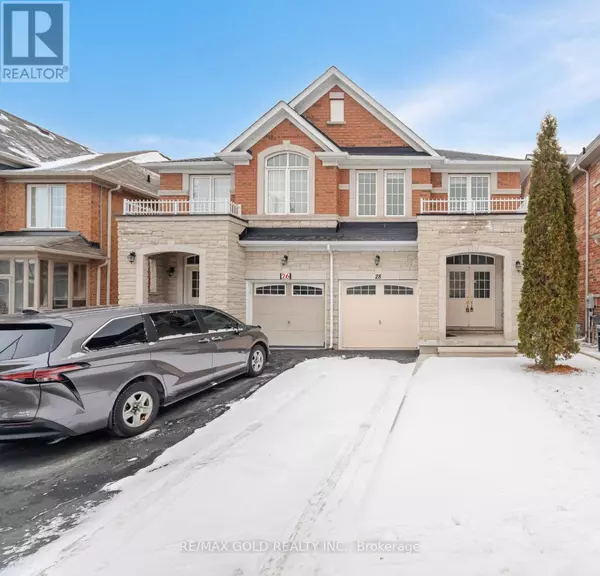28 MULGRAVE STREET Brampton (bram East), ON L6P3H2
4 Beds
3 Baths
1,999 SqFt
UPDATED:
Key Details
Property Type Single Family Home
Sub Type Freehold
Listing Status Active
Purchase Type For Sale
Square Footage 1,999 sqft
Price per Sqft $575
Subdivision Bram East
MLS® Listing ID W11930286
Bedrooms 4
Half Baths 1
Originating Board Toronto Regional Real Estate Board
Property Description
Location
Province ON
Rooms
Extra Room 1 Second level Measurements not available Loft
Extra Room 2 Second level 5.58 m X 4.02 m Primary Bedroom
Extra Room 3 Second level 2.85 m X 3.65 m Bedroom 2
Extra Room 4 Second level 2.85 m X 3.65 m Bedroom 3
Extra Room 5 Second level 2.85 m X 4.26 m Bedroom 4
Extra Room 6 Main level 5.58 m X 3.96 m Living room
Interior
Heating Forced air
Cooling Central air conditioning
Flooring Hardwood, Ceramic, Laminate
Exterior
Parking Features Yes
Community Features Community Centre
View Y/N No
Total Parking Spaces 2
Private Pool No
Building
Story 2
Sewer Sanitary sewer
Others
Ownership Freehold







