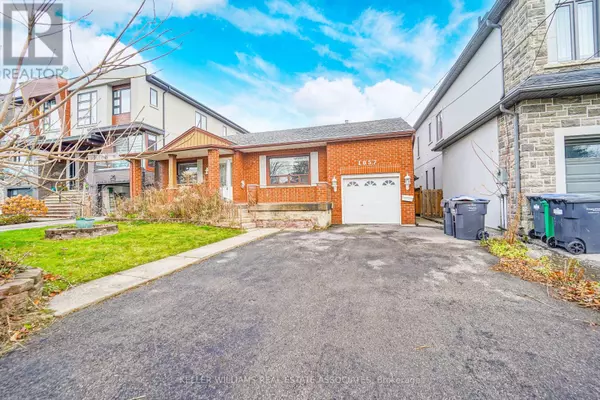1057 Shaw DR #Upper Mississauga (lakeview), ON L5G3Z3
3 Beds
2 Baths
UPDATED:
Key Details
Property Type Single Family Home
Sub Type Freehold
Listing Status Active
Purchase Type For Rent
Subdivision Lakeview
MLS® Listing ID W11929749
Bedrooms 3
Half Baths 1
Originating Board Toronto Regional Real Estate Board
Property Description
Location
Province ON
Rooms
Extra Room 1 Main level 4.75 m X 3.84 m Living room
Extra Room 2 Main level 3.14 m X 2.28 m Dining room
Extra Room 3 Main level 2.62 m X 1.22 m Kitchen
Extra Room 4 Main level 4.49 m X 4.67 m Eating area
Extra Room 5 Main level 5.05 m X 5.38 m Family room
Extra Room 6 Main level 6.35 m X 4.77 m Solarium
Interior
Heating Forced air
Cooling Central air conditioning
Flooring Carpeted, Tile, Hardwood
Exterior
Parking Features Yes
View Y/N No
Total Parking Spaces 2
Private Pool No
Building
Sewer Sanitary sewer
Others
Ownership Freehold
Acceptable Financing Monthly
Listing Terms Monthly







