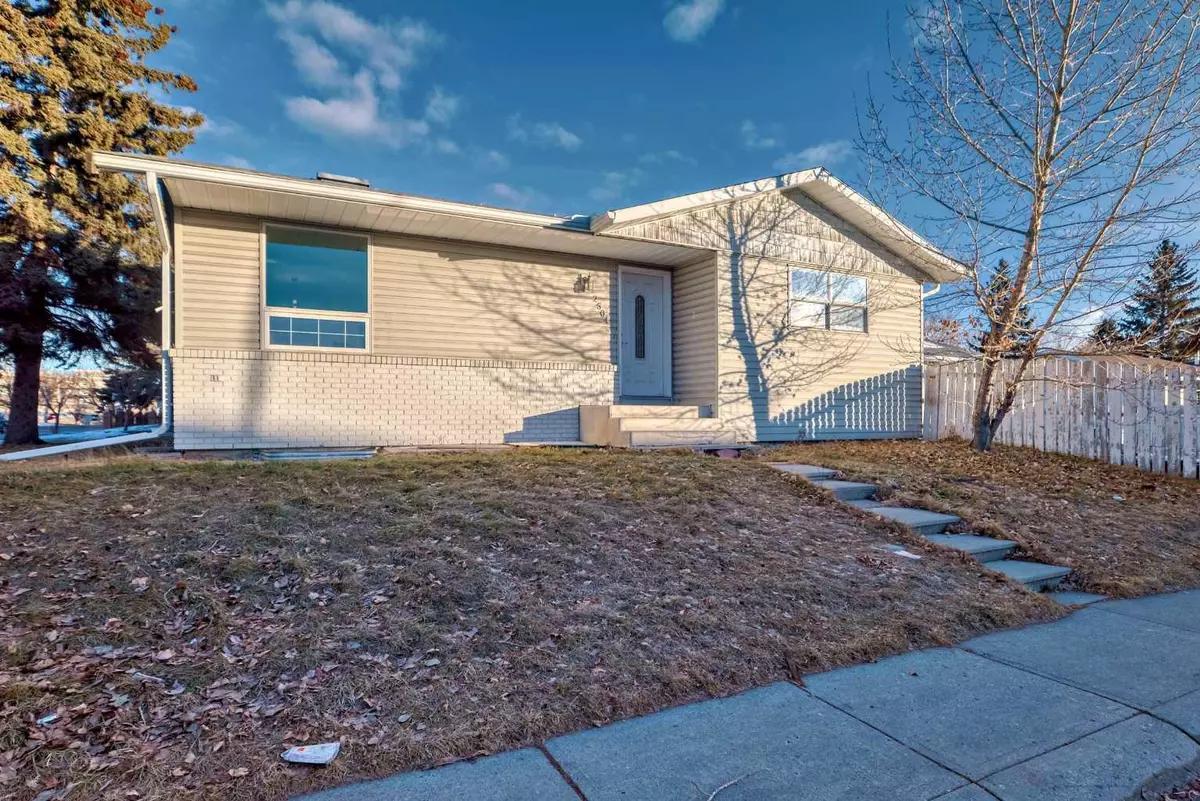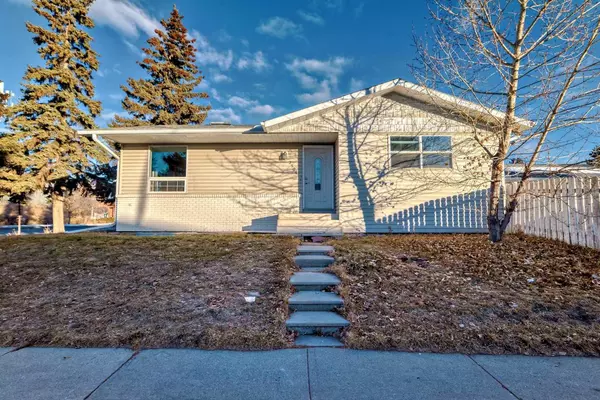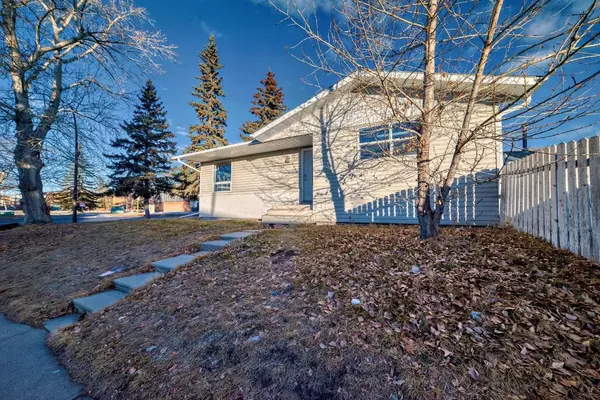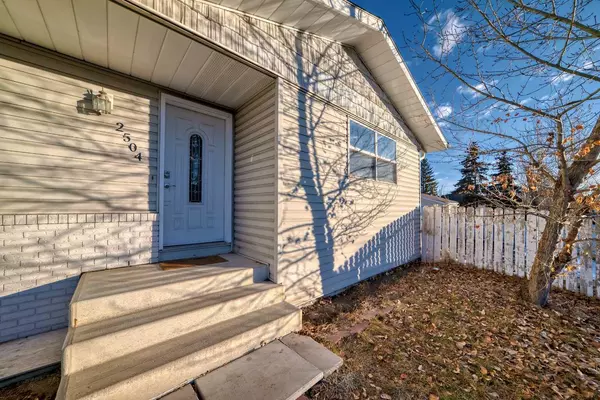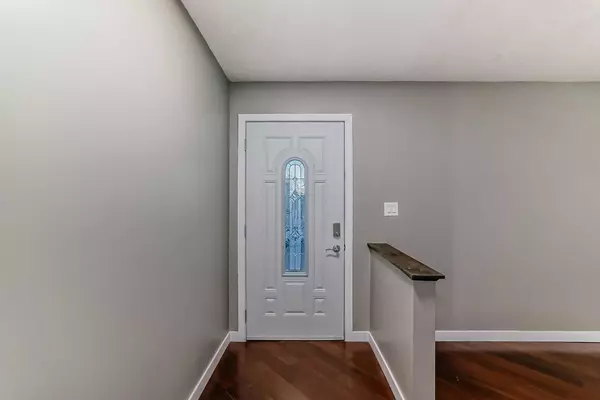2504 56 ST Northeast Calgary, AB T1Y 2E7
5 Beds
2 Baths
1,151 SqFt
UPDATED:
01/18/2025 12:10 AM
Key Details
Property Type Single Family Home
Sub Type Detached
Listing Status Active
Purchase Type For Sale
Square Footage 1,151 sqft
Price per Sqft $582
Subdivision Pineridge
MLS® Listing ID A2188583
Style Bungalow
Bedrooms 5
Full Baths 2
Year Built 1975
Lot Size 5,446 Sqft
Acres 0.13
Property Description
Location
Province AB
County Calgary
Area Cal Zone Ne
Zoning R-C1
Direction S
Rooms
Basement Separate/Exterior Entry, Finished, Full
Interior
Interior Features No Animal Home, No Smoking Home, Open Floorplan, Quartz Counters, Separate Entrance, Vinyl Windows
Heating Forced Air
Cooling None
Flooring Ceramic Tile, Hardwood, Vinyl Plank
Appliance Dishwasher, Electric Cooktop, Electric Stove, Garage Control(s), Instant Hot Water, Range Hood, Refrigerator, Washer/Dryer, Water Softener, Window Coverings
Laundry In Basement
Exterior
Exterior Feature Playground, Private Yard
Parking Features Double Garage Detached, Heated Garage, Insulated
Garage Spaces 1.0
Fence Fenced
Community Features Playground, Pool, Schools Nearby, Shopping Nearby
Roof Type Asphalt Shingle
Porch None
Lot Frontage 12.5
Total Parking Spaces 2
Building
Lot Description Back Lane, Corner Lot, Landscaped
Dwelling Type House
Foundation Poured Concrete
Architectural Style Bungalow
Level or Stories One
Structure Type Brick,Vinyl Siding,Wood Frame
Others
Restrictions None Known
Tax ID 94928569


