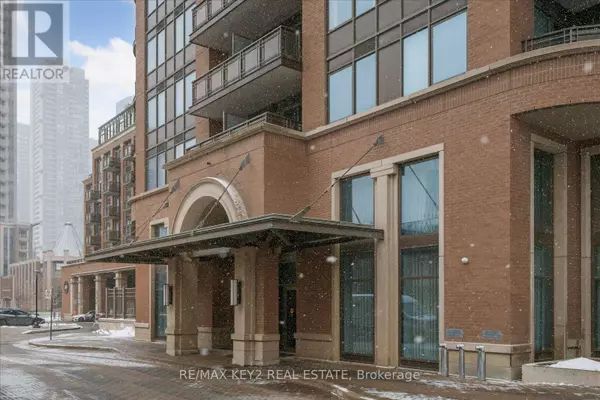REQUEST A TOUR If you would like to see this home without being there in person, select the "Virtual Tour" option and your agent will contact you to discuss available opportunities.
In-PersonVirtual Tour
$ 535,000
Est. payment /mo
New
385 Prince Of Wales DR #321 Mississauga (city Centre), ON L5B0C6
2 Beds
2 Baths
699 SqFt
UPDATED:
Key Details
Property Type Condo
Sub Type Condominium/Strata
Listing Status Active
Purchase Type For Sale
Square Footage 699 sqft
Price per Sqft $765
Subdivision City Centre
MLS® Listing ID W11929507
Bedrooms 2
Condo Fees $646/mo
Originating Board Toronto Regional Real Estate Board
Property Description
This Stunning 1+1 Bedroom Condo Is A Perfect Blend Of Modern Elegance And Convenience, Offering A Comfortable Living Space With Brand New Laminate Flooring. As You Step Inside, You'll Immediately Notice The Spacious Open Concept Design That Allows For Seamless Flow And Abundant Natural Light. The Living Area Is Ideal For Relaxation Or Entertaining Guests, W/ Ample Room For A Cozy Seating Arrangement & A Designated Dining Area. The Primary Bedroom Is Generously Sized Featuring An Ensuite Washroom Providing Convenience & Privacy. An Additional Den Is Available, Which Can Be Utilized As An Additional Bedroom Or An In Home Office! Located In The City Centre, You'll Have Easy Access To An Array Of Amenities & Services. Including Shopping Centers, Restaurants, Entertainment & Parks. Commuting Is A Breeze With Major Highways And Public Transportation Options Nearby, Ensuring Quick Connections To Other Parts Of The City And Beyond **** EXTRAS **** Microwave, Dishwasher, Stove, Fridge, Washer, Dryer (id:24570)
Location
Province ON
Rooms
Extra Room 1 Flat 3.64 m X 4.71 m Living room
Extra Room 2 Flat 3.64 m X 4.71 m Dining room
Extra Room 3 Flat 3.64 m X 2.66 m Kitchen
Extra Room 4 Flat 3.39 m X 4.35 m Primary Bedroom
Extra Room 5 Flat 2.52 m X 2.27 m Den
Interior
Heating Forced air
Cooling Central air conditioning
Flooring Laminate, Tile
Exterior
Parking Features Yes
Community Features Pet Restrictions
View Y/N No
Total Parking Spaces 1
Private Pool No
Others
Ownership Condominium/Strata







