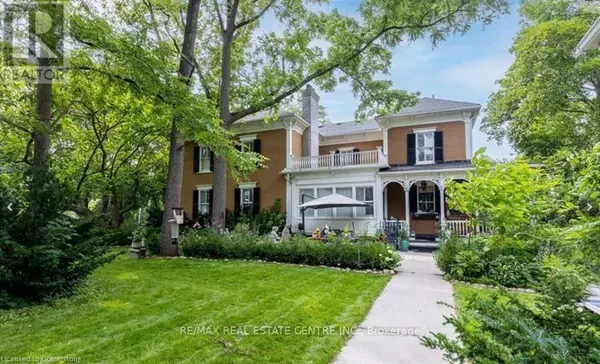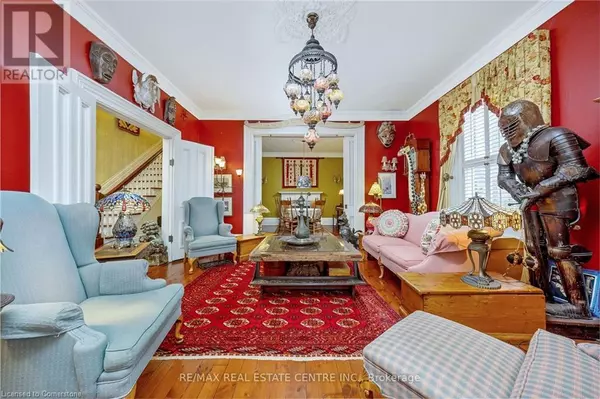103 THOMAS Street Milton, ON L9T2E3
4 Beds
4 Baths
3,731 SqFt
OPEN HOUSE
Sun Jan 19, 2:00pm - 4:00pm
UPDATED:
Key Details
Property Type Single Family Home
Sub Type Freehold
Listing Status Active
Purchase Type For Sale
Square Footage 3,731 sqft
Price per Sqft $723
Subdivision 1035 - Om Old Milton
MLS® Listing ID 40690240
Style 2 Level
Bedrooms 4
Half Baths 1
Originating Board Cornerstone - Hamilton-Burlington
Year Built 1892
Property Description
Location
Province ON
Rooms
Extra Room 1 Second level 28'4'' x 12'8'' Office
Extra Room 2 Second level Measurements not available 3pc Bathroom
Extra Room 3 Second level 11'11'' x 7'8'' Laundry room
Extra Room 4 Second level Measurements not available 3pc Bathroom
Extra Room 5 Second level 12'1'' x 8'5'' Bedroom
Extra Room 6 Second level 11'4'' x 9'9'' Bedroom
Interior
Heating Forced air,
Cooling Central air conditioning
Fireplaces Number 3
Fireplaces Type Other - See remarks
Exterior
Parking Features Yes
Community Features Community Centre, School Bus
View Y/N Yes
View View (panoramic)
Total Parking Spaces 13
Private Pool No
Building
Lot Description Lawn sprinkler
Story 2
Sewer Municipal sewage system
Architectural Style 2 Level
Others
Ownership Freehold







