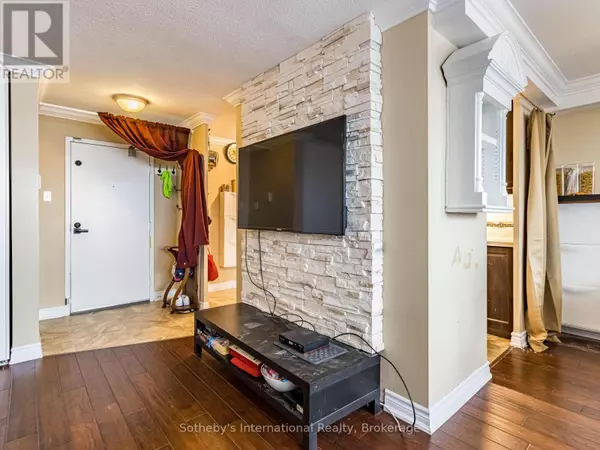3120 Kirwin AVE #1102 Mississauga (cooksville), ON L5A3R2
3 Beds
2 Baths
999 SqFt
UPDATED:
Key Details
Property Type Condo
Sub Type Condominium/Strata
Listing Status Active
Purchase Type For Sale
Square Footage 999 sqft
Price per Sqft $520
Subdivision Cooksville
MLS® Listing ID W11929392
Bedrooms 3
Half Baths 1
Condo Fees $734/mo
Originating Board OnePoint Association of REALTORS®
Property Description
Location
Province ON
Rooms
Extra Room 1 Main level 3.65 m X 4.18 m Primary Bedroom
Extra Room 2 Main level 2.85 m X 3.94 m Bedroom 2
Extra Room 3 Main level 3.61 m X 3.52 m Bedroom 3
Extra Room 4 Main level 3.34 m X 5.42 m Living room
Extra Room 5 Main level 2.36 m X 2.87 m Dining room
Extra Room 6 Main level 2.31 m X 3.7 m Kitchen
Interior
Heating Radiant heat
Cooling Window air conditioner
Exterior
Parking Features Yes
Community Features Pet Restrictions, Community Centre
View Y/N Yes
View City view, Lake view
Total Parking Spaces 1
Private Pool Yes
Others
Ownership Condominium/Strata







