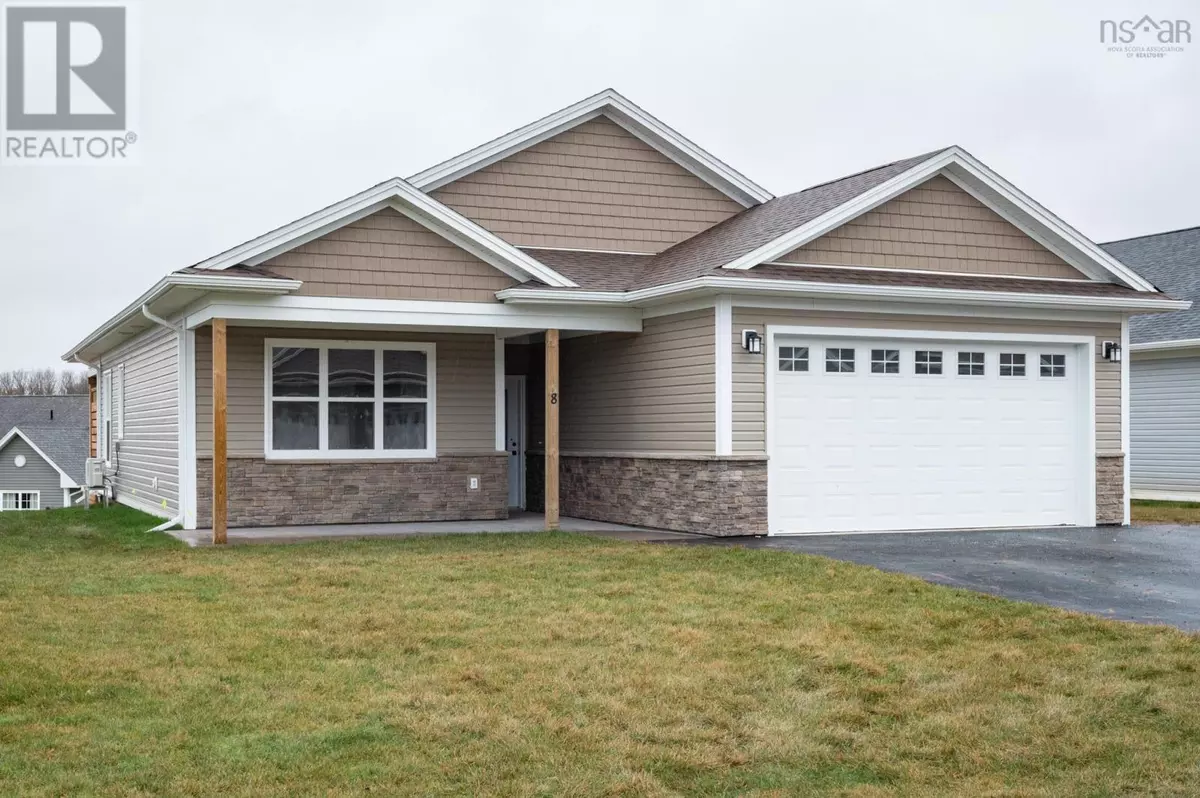8 Thistle Street Falmouth, NS B0P1L0
2 Beds
2 Baths
1,333 SqFt
UPDATED:
Key Details
Property Type Single Family Home
Sub Type Freehold
Listing Status Active
Purchase Type For Sale
Square Footage 1,333 sqft
Price per Sqft $412
Subdivision Falmouth
MLS® Listing ID 202501145
Bedrooms 2
Originating Board Nova Scotia Association of REALTORS®
Lot Size 7,849 Sqft
Acres 7849.512
Property Description
Location
Province NS
Rooms
Extra Room 1 Main level 10.10 x 10 Bedroom
Extra Room 2 Main level 4 pc Bath (# pieces 1-6)
Extra Room 3 Main level TBV Mud room
Extra Room 4 Main level 13.2 x 11.2 Kitchen
Extra Room 5 Main level 11.6 x 9.4 Dining room
Extra Room 6 Main level 12.8 x 19 Family room
Interior
Cooling Heat Pump
Flooring Vinyl Plank
Exterior
Parking Features Yes
Community Features Recreational Facilities
View Y/N No
Private Pool No
Building
Lot Description Landscaped
Story 1
Sewer Municipal sewage system
Others
Ownership Freehold







