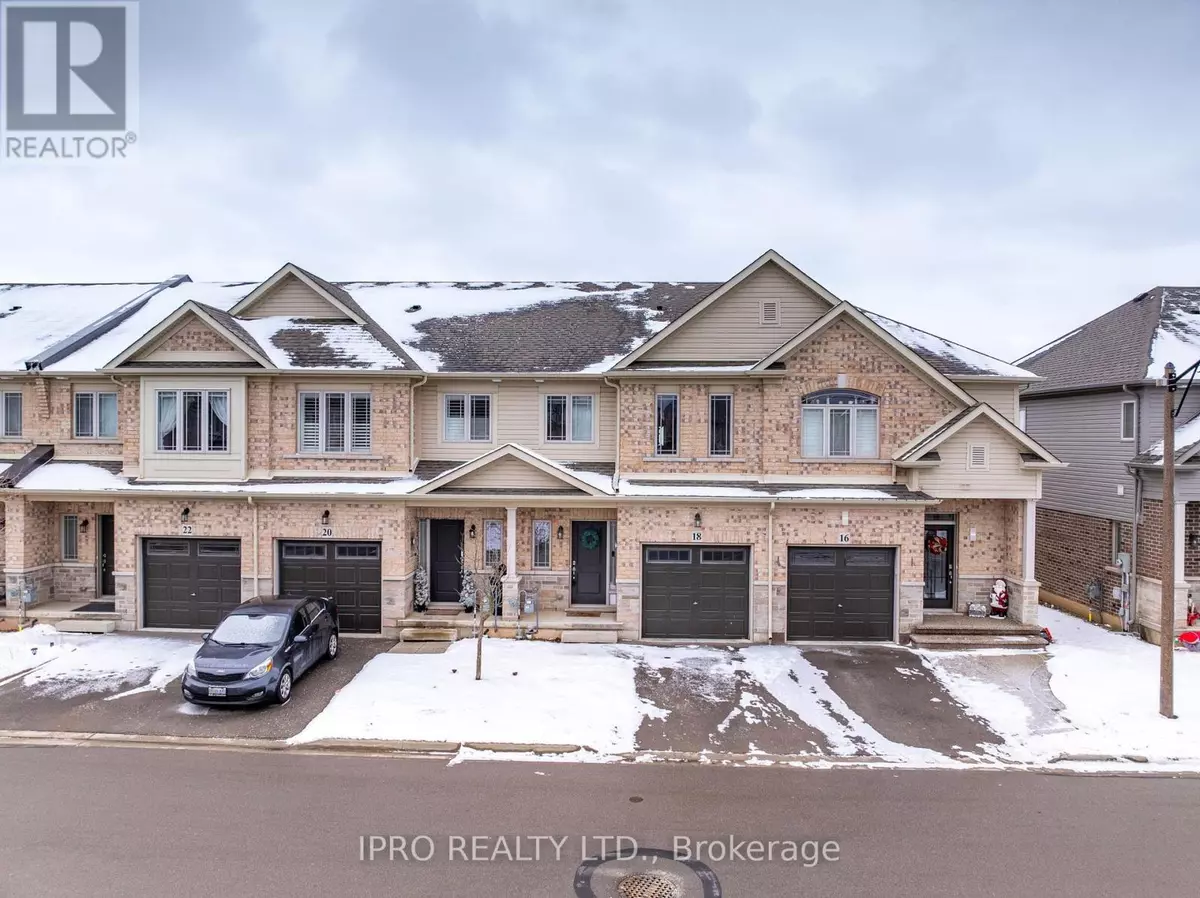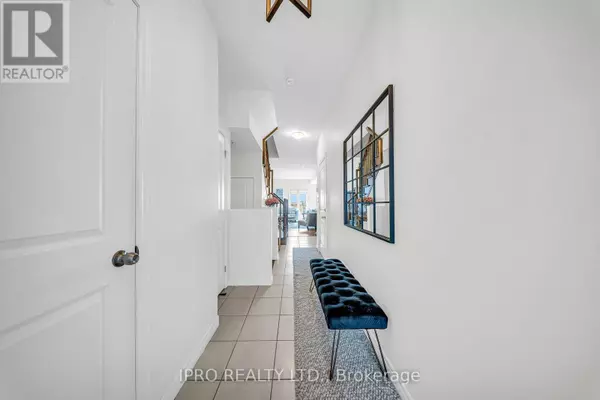18 SERENITY LANE Hamilton (stoney Creek Mountain), ON L0R1P0
3 Beds
3 Baths
OPEN HOUSE
Sat Jan 18, 2:00pm - 4:00pm
Sun Jan 19, 2:00pm - 4:00pm
UPDATED:
Key Details
Property Type Townhouse
Sub Type Townhouse
Listing Status Active
Purchase Type For Sale
Subdivision Stoney Creek Mountain
MLS® Listing ID X11927942
Bedrooms 3
Half Baths 1
Condo Fees $88/mo
Originating Board Toronto Regional Real Estate Board
Property Description
Location
Province ON
Rooms
Extra Room 1 Second level 3.56 m X 4.35 m Primary Bedroom
Extra Room 2 Second level 2.68 m X 5.12 m Bedroom 2
Extra Room 3 Second level 2.46 m X 4.5 m Bedroom 3
Extra Room 4 Basement 5.18 m X 7.01 m Recreational, Games room
Extra Room 5 Ground level 1.61 m X 5.18 m Foyer
Extra Room 6 Ground level 2.5 m X 3.44 m Kitchen
Interior
Heating Forced air
Cooling Central air conditioning
Exterior
Parking Features Yes
View Y/N No
Total Parking Spaces 2
Private Pool No
Building
Story 2
Sewer Sanitary sewer
Others
Ownership Freehold







