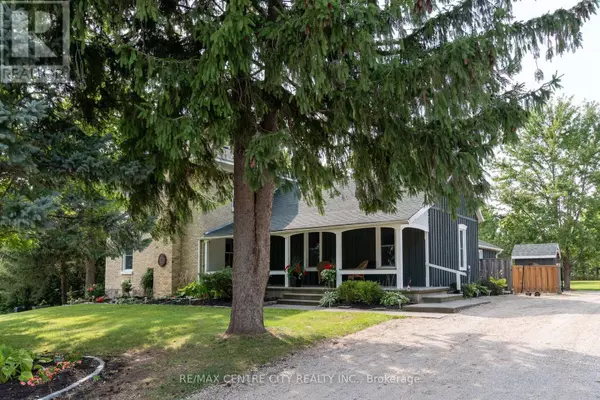REQUEST A TOUR If you would like to see this home without being there in person, select the "Virtual Tour" option and your advisor will contact you to discuss available opportunities.
In-PersonVirtual Tour
$ 1,890,000
Est. payment /mo
New
10086 HEDLEY DRIVE Middlesex Centre (ilderton), ON N0M2A0
4 Beds
3 Baths
UPDATED:
Key Details
Property Type Single Family Home
Sub Type Freehold
Listing Status Active
Purchase Type For Sale
Subdivision Ilderton
MLS® Listing ID X11927970
Bedrooms 4
Half Baths 1
Originating Board London and St. Thomas Association of REALTORS®
Property Description
Take a look at this stunning 50-acre property in Middlesex Centre! The possibilities for the use of this magnificent lot are endless. Along with the charming yet updated century home, this property houses a dog kennel (2011) and a 4-acre Evergreen tree farm. Alternatively, the kennel can easily transform into a spacious secondary dwelling or garage/workshop. Step onto the lovely stamped concrete front porch of the home, and into the bright living space. The large eat-in kitchen is spacious with tons of storage in the walk-through pantry. The master bedroom is on the main level and has a new walk-in closet and cheater ensuite. The laundry/mud room space is also located on the main level for your convenience. There's plenty of room for gatherings in this home, with the additional family room and separate mudroom/entrance. Upstairs you'll find 3 good sized bedrooms and 2 piece bath. Although too many to mention, the main upgrades include: Roof(2014), Furnace(2016), AC (2017) Kitchen(2022), Windows - upper (2001), main (2016) basement (2001) (id:24570)
Location
Province ON
Rooms
Extra Room 1 Second level 3.74 m X 2.86 m Bedroom
Extra Room 2 Second level 3.83 m X 3.5 m Bedroom
Extra Room 3 Second level 3.47 m X 3.5 m Bedroom
Extra Room 4 Second level 2.88 m X 1.77 m Bathroom
Extra Room 5 Main level 4.1 m X 3.86 m Kitchen
Extra Room 6 Main level 2.59 m X 3.59 m Dining room
Interior
Heating Forced air
Cooling Central air conditioning
Fireplaces Number 1
Exterior
Parking Features No
View Y/N No
Total Parking Spaces 10
Private Pool No
Building
Story 2
Sewer Septic System
Others
Ownership Freehold







