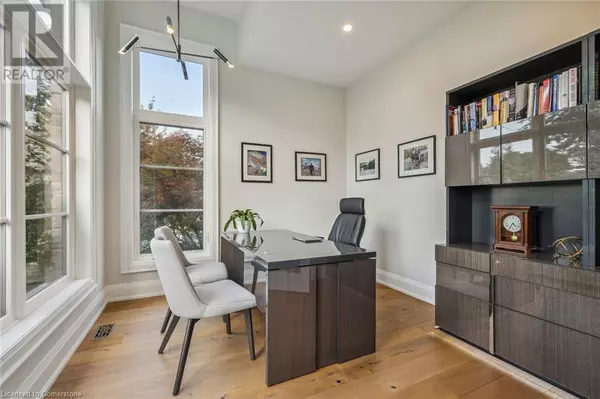60 GARDEN Avenue Ancaster, ON L9G2J5
5 Beds
5 Baths
6,800 SqFt
UPDATED:
Key Details
Property Type Single Family Home
Sub Type Freehold
Listing Status Active
Purchase Type For Sale
Square Footage 6,800 sqft
Price per Sqft $382
Subdivision 427 - Maple Lane Annex
MLS® Listing ID 40691107
Style 2 Level
Bedrooms 5
Originating Board Cornerstone - Hamilton-Burlington
Property Description
Location
Province ON
Rooms
Extra Room 1 Second level 13'0'' x 6'8'' 3pc Bathroom
Extra Room 2 Second level 12'7'' x 7'8'' 4pc Bathroom
Extra Room 3 Second level 16'11'' x 11'0'' 4pc Bathroom
Extra Room 4 Second level 17'7'' x 10'6'' Bedroom
Extra Room 5 Second level 15'8'' x 13'4'' Bedroom
Extra Room 6 Second level 14'6'' x 13'6'' Bedroom
Interior
Heating Forced air,
Cooling Central air conditioning
Exterior
Parking Features Yes
View Y/N No
Total Parking Spaces 8
Private Pool No
Building
Lot Description Lawn sprinkler
Story 2
Sewer Municipal sewage system
Architectural Style 2 Level
Others
Ownership Freehold







