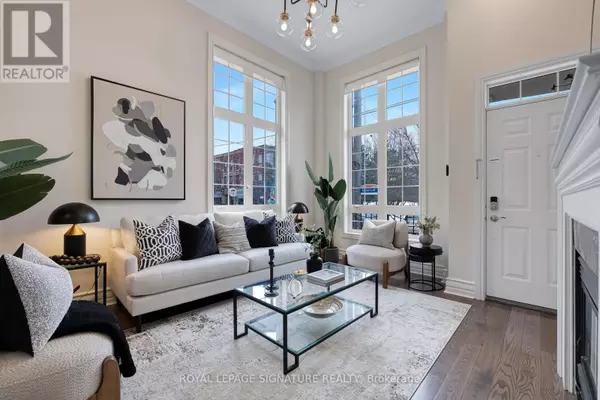949 QUEEN STREET W Toronto (trinity-bellwoods), ON M6J1J7
3 Beds
4 Baths
OPEN HOUSE
Sun Jan 19, 2:00pm - 4:00pm
UPDATED:
Key Details
Property Type Townhouse
Sub Type Townhouse
Listing Status Active
Purchase Type For Sale
Subdivision Trinity-Bellwoods
MLS® Listing ID C11927131
Bedrooms 3
Half Baths 2
Originating Board Toronto Regional Real Estate Board
Property Description
Location
Province ON
Rooms
Extra Room 1 Second level 3.86 m X 3.43 m Bedroom 2
Extra Room 2 Second level 3.33 m X 3.12 m Bedroom 3
Extra Room 3 Third level 5.49 m X 3.86 m Primary Bedroom
Extra Room 4 Basement 4.42 m X 3.76 m Family room
Extra Room 5 Main level 5.05 m X 3.81 m Living room
Extra Room 6 Main level 5.05 m X 3.81 m Dining room
Interior
Heating Forced air
Cooling Central air conditioning
Flooring Hardwood
Exterior
Parking Features Yes
View Y/N No
Total Parking Spaces 1
Private Pool No
Building
Story 3
Sewer Sanitary sewer
Others
Ownership Freehold







