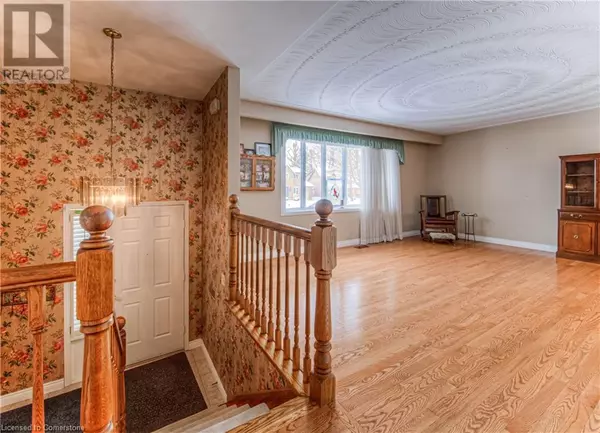627 PINE ISLAND Crescent Waterloo, ON N2V1T3
5 Beds
2 Baths
2,269 SqFt
OPEN HOUSE
Sun Jan 19, 11:00am - 1:00pm
UPDATED:
Key Details
Property Type Single Family Home
Sub Type Freehold
Listing Status Active
Purchase Type For Sale
Square Footage 2,269 sqft
Price per Sqft $347
Subdivision 421 - Lakeshore/Parkdale
MLS® Listing ID 40690489
Style Raised bungalow
Bedrooms 5
Originating Board Cornerstone - Waterloo Region
Property Description
Location
Province ON
Rooms
Extra Room 1 Basement 11'1'' x 11'3'' Bedroom
Extra Room 2 Basement 12'3'' x 9'4'' Bedroom
Extra Room 3 Basement Measurements not available 3pc Bathroom
Extra Room 4 Basement 16'6'' x 12'11'' Recreation room
Extra Room 5 Basement 17'0'' x 12'10'' Recreation room
Extra Room 6 Main level Measurements not available 4pc Bathroom
Interior
Heating Forced air,
Cooling Central air conditioning
Exterior
Parking Features Yes
Community Features Community Centre, School Bus
View Y/N No
Total Parking Spaces 3
Private Pool No
Building
Story 1
Sewer Municipal sewage system
Architectural Style Raised bungalow
Others
Ownership Freehold







