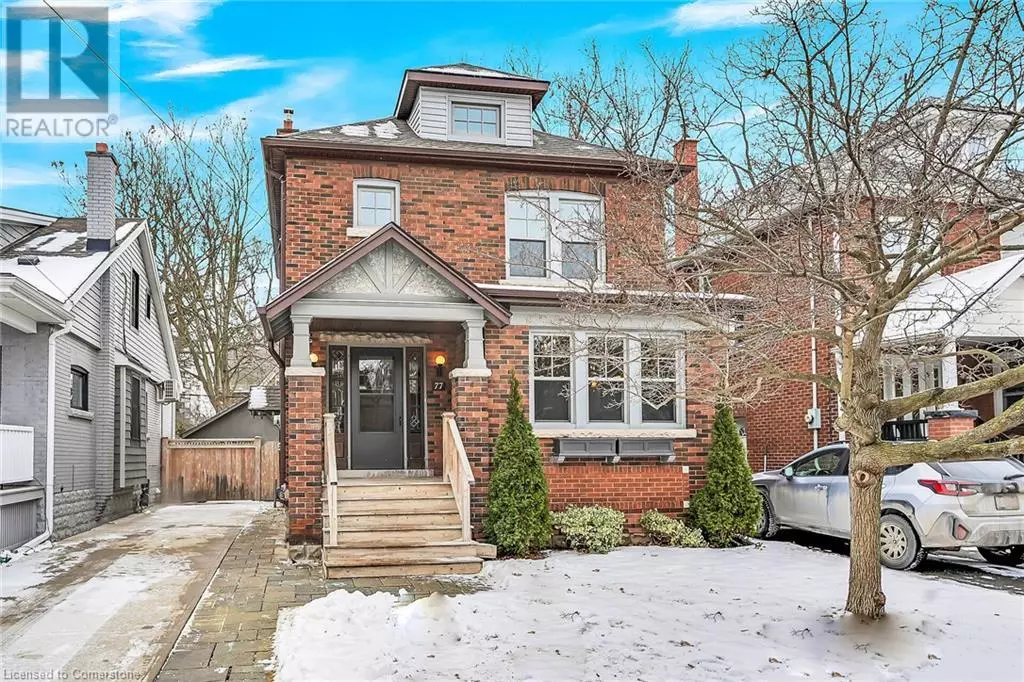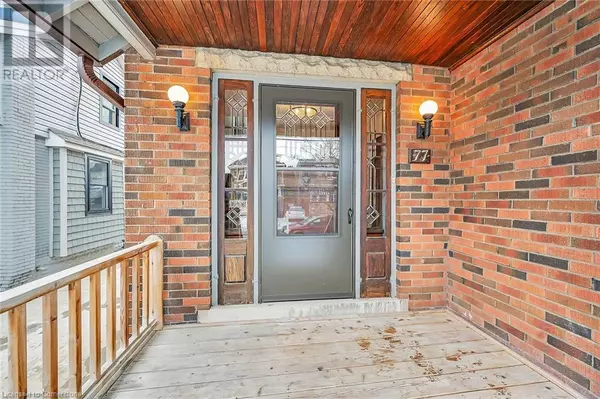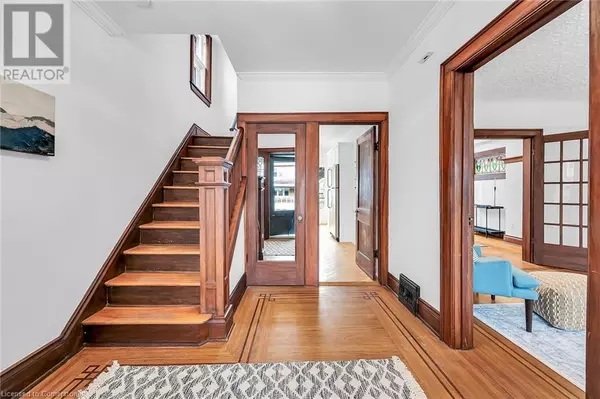77 ARKELL Street Hamilton, ON L8S1N6
4 Beds
2 Baths
2,150 SqFt
OPEN HOUSE
Sun Jan 19, 2:00pm - 4:00pm
UPDATED:
Key Details
Property Type Single Family Home
Sub Type Freehold
Listing Status Active
Purchase Type For Sale
Square Footage 2,150 sqft
Price per Sqft $418
Subdivision 112 - Westdale North
MLS® Listing ID 40690680
Style 3 Level
Bedrooms 4
Half Baths 1
Originating Board Cornerstone - Hamilton-Burlington
Year Built 1927
Property Description
Location
Province ON
Rooms
Extra Room 1 Second level 6'8'' x 6'0'' 3pc Bathroom
Extra Room 2 Second level 20'5'' x 9'2'' Primary Bedroom
Extra Room 3 Second level 9'10'' x 10'5'' Bedroom
Extra Room 4 Second level 10'0'' x 10'5'' Bedroom
Extra Room 5 Third level 10'9'' x 23'8'' Bedroom
Extra Room 6 Basement 8'2'' x 9'8'' 2pc Bathroom
Interior
Heating , Forced air,
Cooling Central air conditioning
Exterior
Parking Features Yes
View Y/N No
Total Parking Spaces 3
Private Pool No
Building
Story 3
Sewer Municipal sewage system
Architectural Style 3 Level
Others
Ownership Freehold







