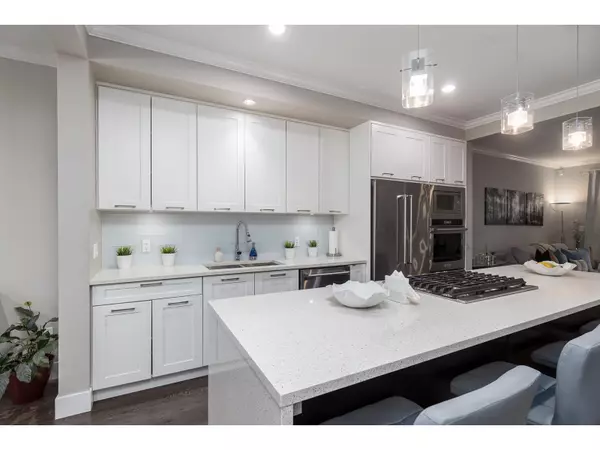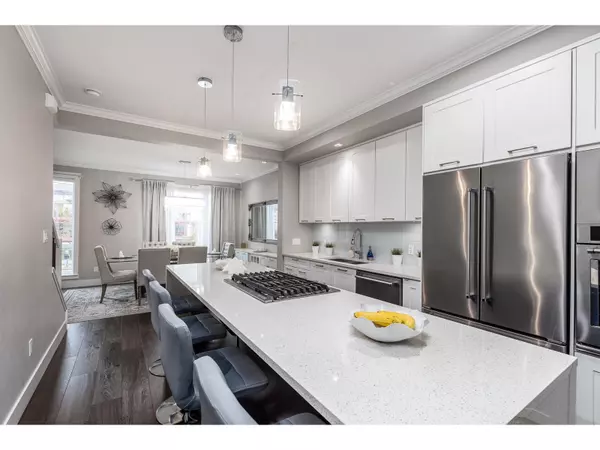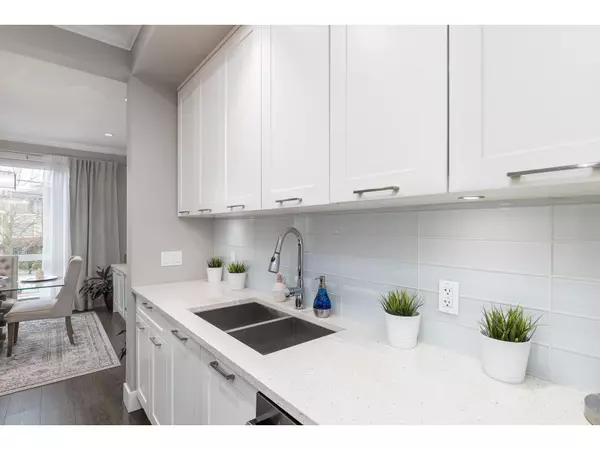REQUEST A TOUR If you would like to see this home without being there in person, select the "Virtual Tour" option and your agent will contact you to discuss available opportunities.
In-PersonVirtual Tour
$ 919,900
Est. payment /mo
Open Sun 1PM-3PM
16488 64 #3 Surrey, BC V3S6X6
3 Beds
3 Baths
1,617 SqFt
OPEN HOUSE
Sat Jan 18, 1:00pm - 3:00pm
Sun Jan 19, 1:00pm - 3:00pm
UPDATED:
Key Details
Property Type Townhouse
Sub Type Townhouse
Listing Status Active
Purchase Type For Sale
Square Footage 1,617 sqft
Price per Sqft $568
MLS® Listing ID R2955784
Style 3 Level
Bedrooms 3
Condo Fees $313/mo
Originating Board Fraser Valley Real Estate Board
Property Description
STUNNING! Harvest at Bose Farms - 1617 sqft. This beautifully maintained lovingly cared for by its origonal owners, offers privacy from front/back windows. Highlights include crown moldings, 5-burner gas cooktop on waterfall quartz island, Navien on-demand hot water, SS KitchenAid appliances, custom California Closet organizers. The spacious, south-facing deck off the kitchen features a natural gas line for your BBQ. The home boasts a bright, open plan with oversized windows, high ceilings, epoxy-coated garage floor. Roughed-in for A/C. Ideally located near Bose Forest Park, offering 18.3 acres of trails and playgrounds, as well as AJ McLellan Elementary, Northview Golf Course, shopping, and Cloverdale Athletic Park. Don't miss this incredible opportunity - this home is truly a gem! (id:24570)
Location
Province BC
Interior
Heating Baseboard heaters,
Fireplaces Number 1
Exterior
Parking Features Yes
Community Features Pets Allowed With Restrictions, Rentals Allowed
View Y/N No
Total Parking Spaces 2
Private Pool No
Building
Lot Description Garden Area
Sewer Sanitary sewer
Architectural Style 3 Level
Others
Ownership Strata







