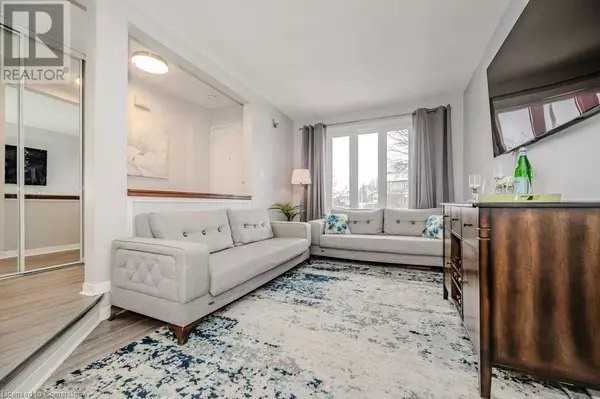139 FANSHAWE Drive Brampton, ON L6Z1A8
4 Beds
3 Baths
1,996 SqFt
UPDATED:
Key Details
Property Type Single Family Home
Sub Type Freehold
Listing Status Active
Purchase Type For Sale
Square Footage 1,996 sqft
Price per Sqft $400
Subdivision Brhw - Heart Lake West
MLS® Listing ID 40690881
Style 2 Level
Bedrooms 4
Half Baths 1
Originating Board Cornerstone - Waterloo Region
Property Description
Location
Province ON
Rooms
Extra Room 1 Second level 11'5'' x 10'10'' 5pc Bathroom
Extra Room 2 Second level 10'1'' x 9'5'' Bedroom
Extra Room 3 Second level 12'1'' x 10'6'' Bedroom
Extra Room 4 Second level 10'9'' x 14'3'' Primary Bedroom
Extra Room 5 Lower level 16'1'' x 8'2'' 4pc Bathroom
Extra Room 6 Lower level 14'9'' x 14'1'' Utility room
Interior
Heating Forced air
Cooling Central air conditioning
Exterior
Parking Features Yes
Community Features Community Centre
View Y/N No
Total Parking Spaces 3
Private Pool No
Building
Story 2
Sewer Municipal sewage system
Architectural Style 2 Level
Others
Ownership Freehold







