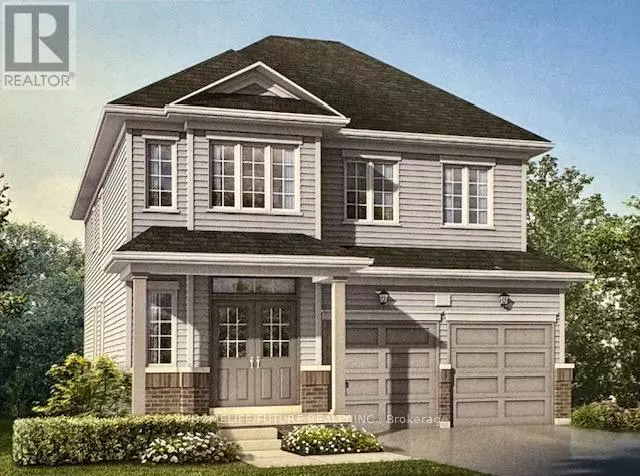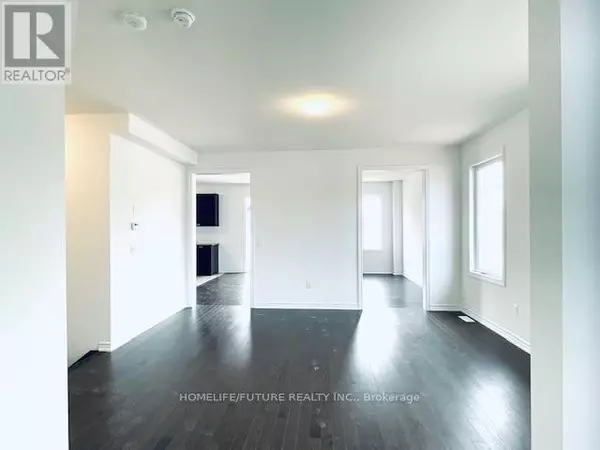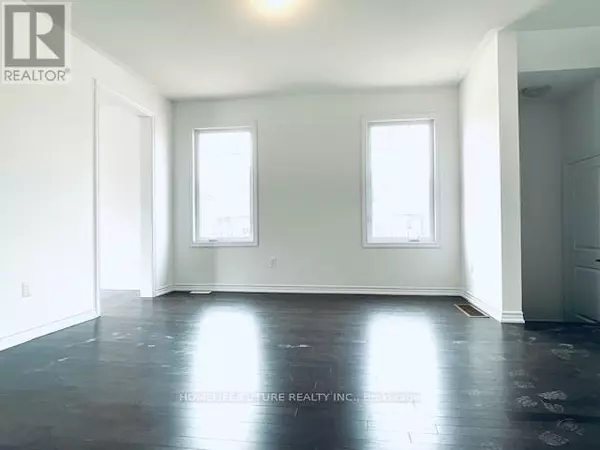2 CORBETT STREET Southgate (dundalk), ON N0C1B0
4 Beds
5 Baths
1,999 SqFt
UPDATED:
Key Details
Property Type Single Family Home
Sub Type Freehold
Listing Status Active
Purchase Type For Sale
Square Footage 1,999 sqft
Price per Sqft $369
Subdivision Dundalk
MLS® Listing ID X11926713
Bedrooms 4
Half Baths 1
Originating Board Toronto Regional Real Estate Board
Property Description
Location
Province ON
Rooms
Extra Room 1 Second level 5.18 m X 2.74 m Primary Bedroom
Extra Room 2 Second level 5.05 m X 3.5 m Bedroom 2
Extra Room 3 Second level 5.03 m X 3.2 m Bedroom 3
Extra Room 4 Second level 3.22 m X 3.93 m Bedroom 4
Extra Room 5 Main level 4.75 m X 4.05 m Dining room
Extra Room 6 Main level 5.36 m X 4.05 m Family room
Interior
Heating Forced air
Flooring Hardwood, Ceramic, Carpeted
Exterior
Parking Features Yes
View Y/N No
Total Parking Spaces 6
Private Pool No
Building
Story 2
Sewer Sanitary sewer
Others
Ownership Freehold







