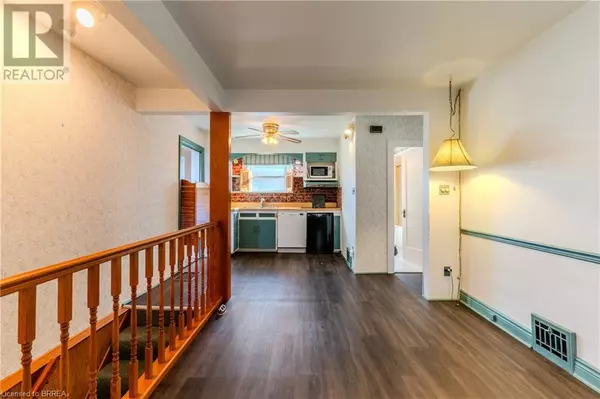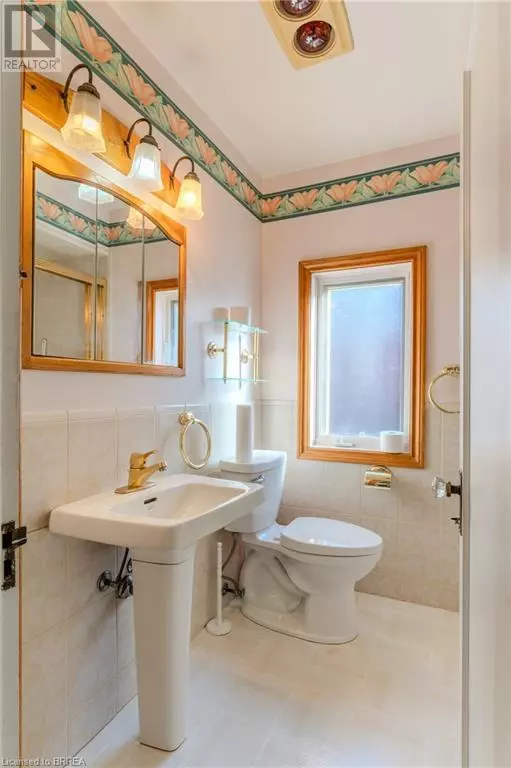547 ROXBOROUGH Avenue Hamilton, ON L8H1R6
2 Beds
2 Baths
822 SqFt
OPEN HOUSE
Sat Jan 18, 2:00pm - 4:00pm
Sun Jan 19, 2:00pm - 4:00pm
UPDATED:
Key Details
Property Type Single Family Home
Sub Type Freehold
Listing Status Active
Purchase Type For Sale
Square Footage 822 sqft
Price per Sqft $577
Subdivision 231 - Homeside
MLS® Listing ID 40688607
Style Bungalow
Bedrooms 2
Half Baths 1
Originating Board Brantford Regional Real Estate Assn Inc
Property Description
Location
Province ON
Rooms
Extra Room 1 Lower level 10'4'' x 21'2'' Laundry room
Extra Room 2 Lower level 5'8'' x 7'9'' 2pc Bathroom
Extra Room 3 Lower level 10'8'' x 11'6'' Bedroom
Extra Room 4 Lower level 10'4'' x 11'6'' Utility room
Extra Room 5 Lower level 10'8'' x 21'2'' Kitchen
Extra Room 6 Main level 5'3'' x 4'0'' Foyer
Interior
Heating Forced air,
Cooling Central air conditioning
Fireplaces Number 1
Exterior
Parking Features No
View Y/N No
Private Pool No
Building
Story 1
Sewer Municipal sewage system
Architectural Style Bungalow
Others
Ownership Freehold







