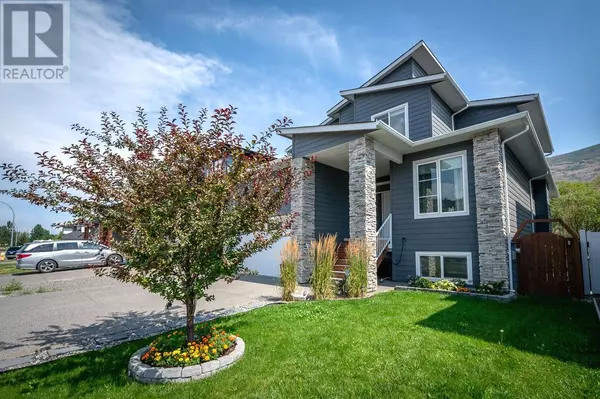2738 BEACHMOUNT Crescent Kamloops, BC V2B0E6
4 Beds
4 Baths
2,812 SqFt
UPDATED:
Key Details
Property Type Single Family Home
Sub Type Freehold
Listing Status Active
Purchase Type For Sale
Square Footage 2,812 sqft
Price per Sqft $362
Subdivision Westsyde
MLS® Listing ID 10332333
Style Split level entry
Bedrooms 4
Half Baths 1
Originating Board Association of Interior REALTORS®
Year Built 2020
Lot Size 9,147 Sqft
Acres 9147.6
Property Description
Location
Province BC
Zoning Unknown
Rooms
Extra Room 1 Second level 13'5'' x 19'3'' Primary Bedroom
Extra Room 2 Second level 10'3'' x 11'11'' Bedroom
Extra Room 3 Second level 10'5'' x 10'2'' Bedroom
Extra Room 4 Second level 4'10'' x 9'4'' 3pc Bathroom
Extra Room 5 Second level 9'3'' x 13'10'' 5pc Ensuite bath
Extra Room 6 Basement 31'6'' x 25'3'' Recreation room
Interior
Heating Other, See remarks
Cooling Central air conditioning
Flooring Carpeted, Ceramic Tile, Hardwood
Fireplaces Type Unknown
Exterior
Parking Features Yes
Garage Spaces 2.0
Garage Description 2
Fence Fence
Community Features Family Oriented
View Y/N Yes
View View (panoramic)
Roof Type Unknown
Total Parking Spaces 2
Private Pool No
Building
Lot Description Landscaped, Underground sprinkler
Story 3
Sewer Municipal sewage system
Architectural Style Split level entry
Others
Ownership Freehold







