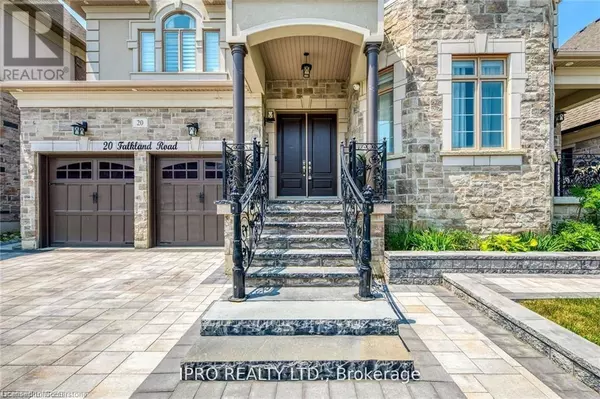20 FALKLAND Road Brampton, ON L6P4C3
5 Beds
6 Baths
4,389 SqFt
UPDATED:
Key Details
Property Type Single Family Home
Sub Type Freehold
Listing Status Active
Purchase Type For Sale
Square Footage 4,389 sqft
Price per Sqft $524
Subdivision Brtg - Toronto Gore Rural Estate
MLS® Listing ID 40690742
Style 2 Level
Bedrooms 5
Half Baths 1
Originating Board Cornerstone - Mississauga
Property Description
Location
Province ON
Rooms
Extra Room 1 Second level Measurements not available 5pc Bathroom
Extra Room 2 Second level 13'8'' x 12'9'' Bedroom
Extra Room 3 Second level 12'7'' x 14'9'' Bedroom
Extra Room 4 Second level 15'2'' x 12'8'' Bedroom
Extra Room 5 Second level 12'9'' x 27'8'' Primary Bedroom
Extra Room 6 Basement Measurements not available 4pc Bathroom
Interior
Heating Forced air
Cooling Central air conditioning
Fireplaces Number 1
Exterior
Parking Features Yes
View Y/N No
Total Parking Spaces 6
Private Pool No
Building
Story 2
Sewer Municipal sewage system
Architectural Style 2 Level
Others
Ownership Freehold







