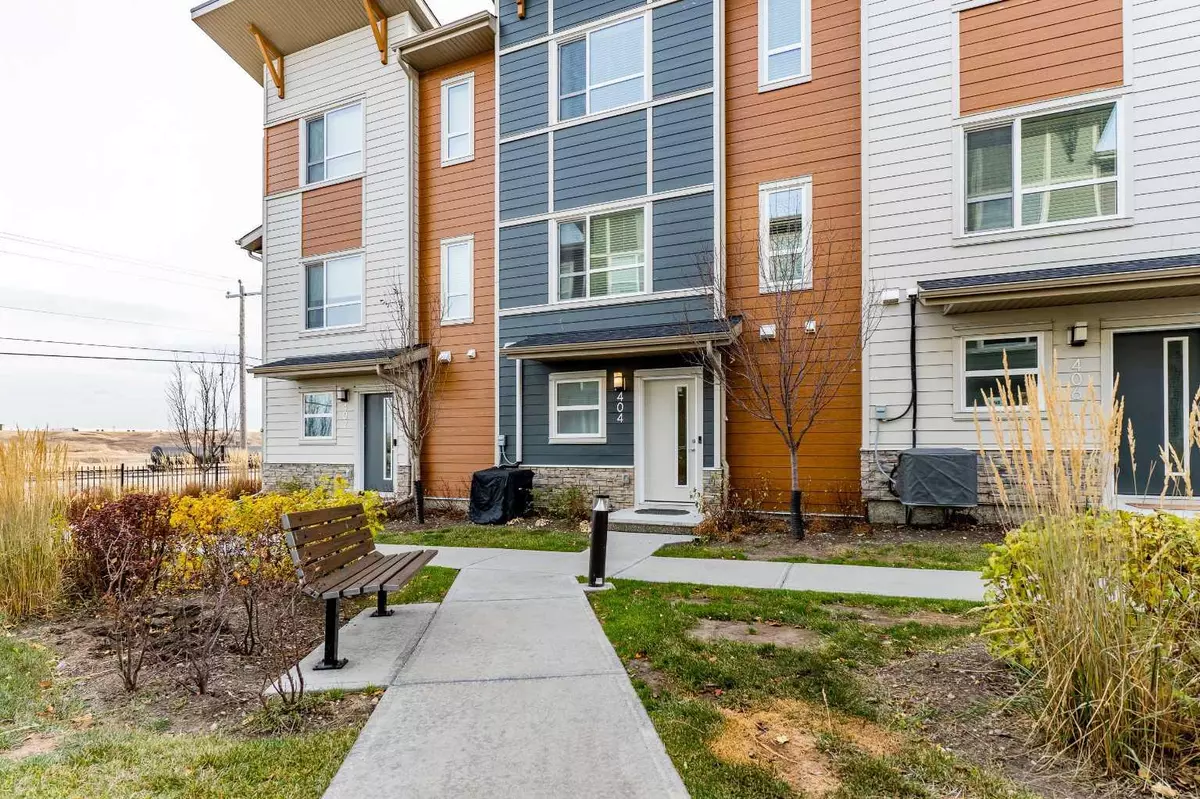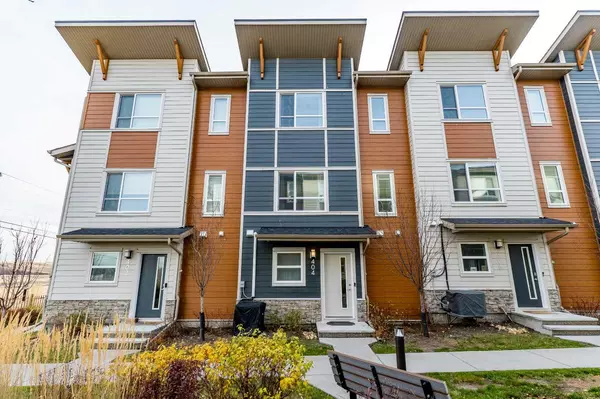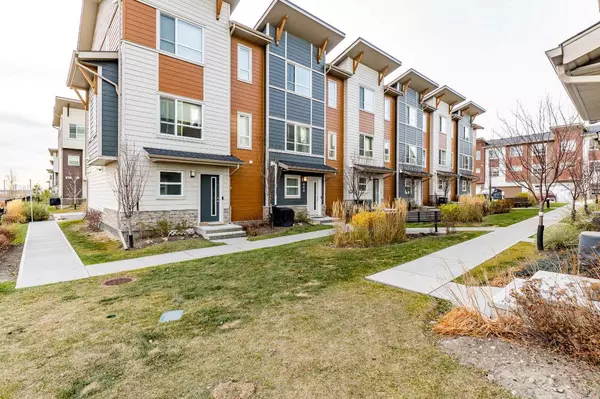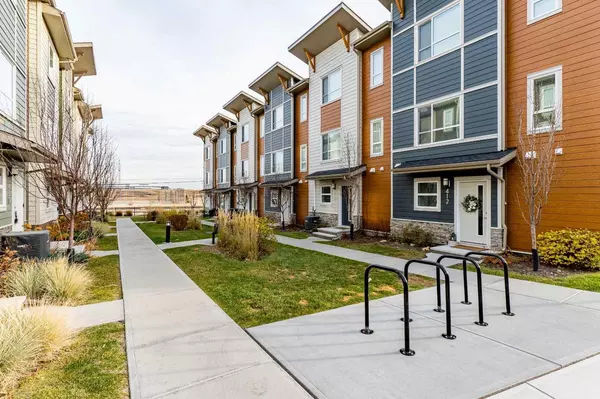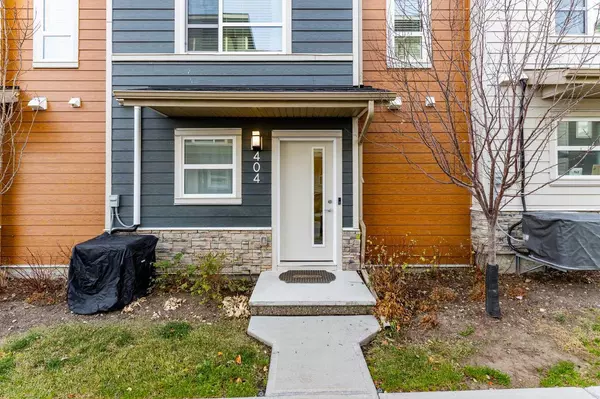404 Harvest Grove Northeast Calgary, AB T3K 2P3
3 Beds
3 Baths
1,616 SqFt
UPDATED:
01/15/2025 08:05 PM
Key Details
Property Type Townhouse
Sub Type Row/Townhouse
Listing Status Active
Purchase Type For Sale
Square Footage 1,616 sqft
Price per Sqft $321
Subdivision Harvest Hills
MLS® Listing ID A2187922
Style 3 Storey
Bedrooms 3
Full Baths 2
Half Baths 1
Condo Fees $366/mo
HOA Fees $131/ann
HOA Y/N 1
Year Built 2019
Lot Size 1,001 Sqft
Acres 0.02
Property Description
Location
Province AB
County Calgary
Area Cal Zone N
Zoning M-G
Direction N
Rooms
Basement None
Interior
Interior Features Double Vanity, High Ceilings, Kitchen Island, Open Floorplan, Pantry, Quartz Counters, Storage, Walk-In Closet(s)
Heating Forced Air, Natural Gas
Cooling Central Air
Flooring Carpet, Tile, Vinyl Plank
Inclusions Window Blinds (Curtains not included)
Appliance Central Air Conditioner, Dishwasher, Electric Stove, Garage Control(s), Microwave Hood Fan, Refrigerator, Washer/Dryer
Laundry Laundry Room
Exterior
Exterior Feature Balcony, Basketball Court, Courtyard
Parking Features Double Garage Attached, Garage Faces Rear, Side By Side
Garage Spaces 2.0
Fence None
Community Features Park, Playground, Schools Nearby, Shopping Nearby, Sidewalks, Street Lights, Walking/Bike Paths
Amenities Available Parking, Visitor Parking
Roof Type Asphalt Shingle
Porch Balcony(s)
Lot Frontage 19.98
Total Parking Spaces 2
Building
Lot Description Rectangular Lot
Dwelling Type Five Plus
Foundation Poured Concrete
Architectural Style 3 Storey
Level or Stories Three Or More
Structure Type Composite Siding,Stone,Wood Frame
Others
HOA Fee Include Amenities of HOA/Condo,Common Area Maintenance,Insurance,Maintenance Grounds,Professional Management,Reserve Fund Contributions,Snow Removal,Trash
Restrictions Board Approval
Pets Allowed Restrictions, Yes


