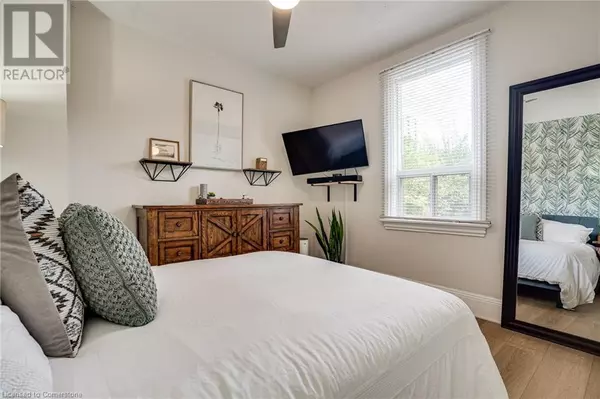44 STEVEN Street Hamilton, ON L8L5N5
3 Beds
1 Bath
1,080 SqFt
OPEN HOUSE
Sun Jan 19, 2:00pm - 4:00pm
UPDATED:
Key Details
Property Type Single Family Home
Sub Type Freehold
Listing Status Active
Purchase Type For Sale
Square Footage 1,080 sqft
Price per Sqft $499
Subdivision 141 - Lansdale
MLS® Listing ID 40690479
Style Bungalow
Bedrooms 3
Originating Board Cornerstone - Hamilton-Burlington
Property Description
Location
Province ON
Rooms
Extra Room 1 Basement 11'2'' x 7'0'' Bedroom
Extra Room 2 Lower level 11'2'' x 7' Workshop
Extra Room 3 Lower level 26'2'' x 22'3'' Laundry room
Extra Room 4 Main level 11'5'' x 3'4'' Foyer
Extra Room 5 Main level 11'5'' x 5'11'' Den
Extra Room 6 Main level 7'9'' x 6'4'' Pantry
Interior
Heating Forced air
Cooling Central air conditioning
Exterior
Parking Features No
View Y/N No
Total Parking Spaces 1
Private Pool No
Building
Story 1
Sewer Municipal sewage system
Architectural Style Bungalow
Others
Ownership Freehold







