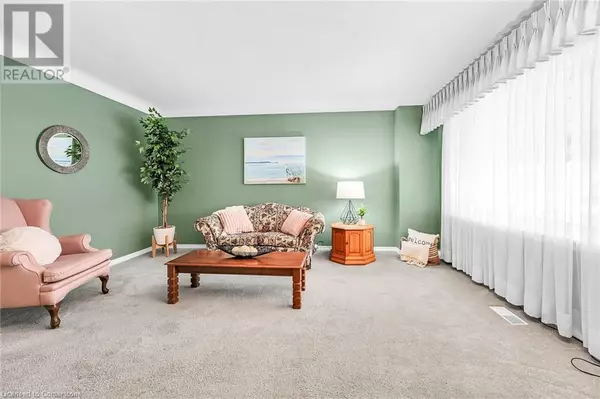646 UPPER SHERMAN Avenue Hamilton, ON L8V3M5
3 Beds
1 Bath
1,713 SqFt
OPEN HOUSE
Sun Jan 19, 2:00pm - 4:00pm
UPDATED:
Key Details
Property Type Single Family Home
Sub Type Freehold
Listing Status Active
Purchase Type For Sale
Square Footage 1,713 sqft
Price per Sqft $364
Subdivision 177 - Burkhome
MLS® Listing ID 40690368
Style Bungalow
Bedrooms 3
Originating Board Cornerstone - Hamilton-Burlington
Year Built 1954
Lot Size 4,356 Sqft
Acres 4356.0
Property Description
Location
Province ON
Rooms
Extra Room 1 Basement Measurements not available Cold room
Extra Room 2 Basement 22'7'' x 18'5'' Utility room
Extra Room 3 Basement 25'0'' x 13'9'' Recreation room
Extra Room 4 Main level 7'10'' x 5'0'' 4pc Bathroom
Extra Room 5 Main level 9'0'' x 8'8'' Bedroom
Extra Room 6 Main level 11'1'' x 9'4'' Bedroom
Interior
Heating Forced air,
Cooling Central air conditioning
Exterior
Parking Features Yes
View Y/N No
Total Parking Spaces 5
Private Pool No
Building
Story 1
Sewer Municipal sewage system
Architectural Style Bungalow
Others
Ownership Freehold







